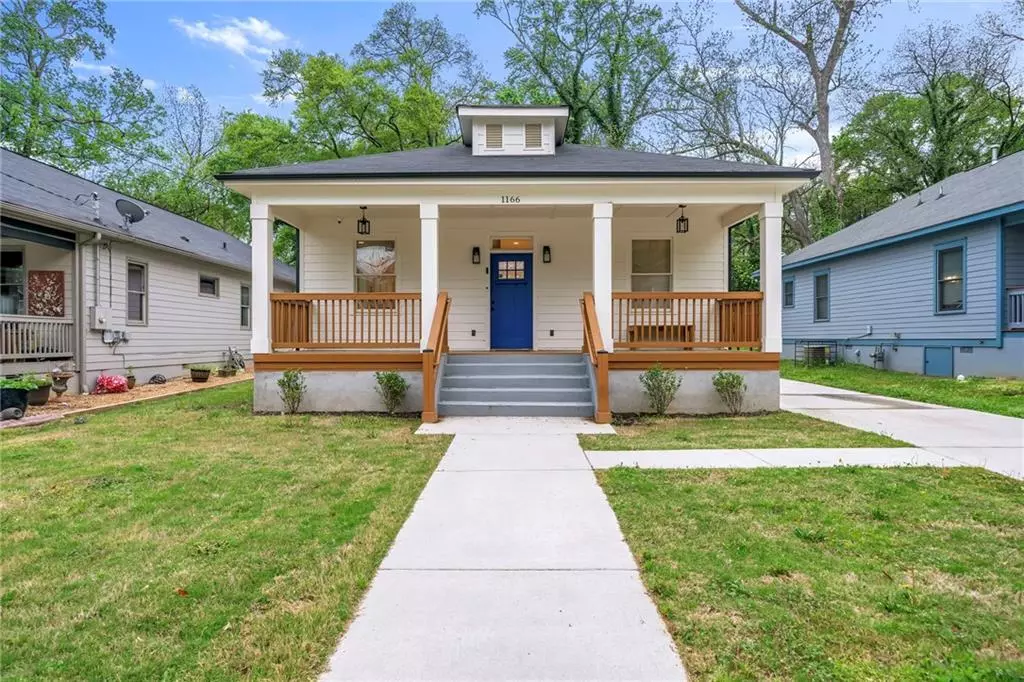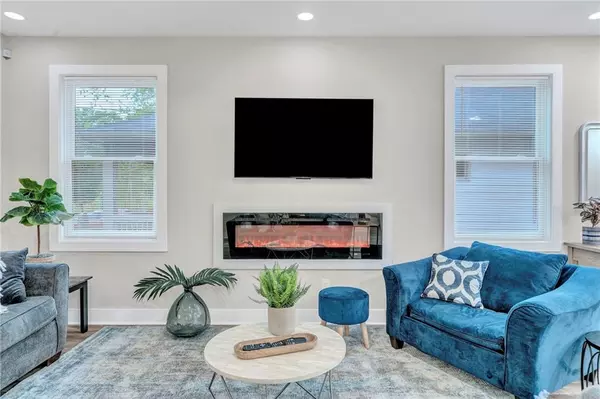$469,000
$479,000
2.1%For more information regarding the value of a property, please contact us for a free consultation.
3 Beds
2.5 Baths
1,927 SqFt
SOLD DATE : 06/21/2024
Key Details
Sold Price $469,000
Property Type Single Family Home
Sub Type Single Family Residence
Listing Status Sold
Purchase Type For Sale
Square Footage 1,927 sqft
Price per Sqft $243
Subdivision West End
MLS Listing ID 7370911
Sold Date 06/21/24
Style Bungalow,Ranch
Bedrooms 3
Full Baths 2
Half Baths 1
Construction Status Resale
HOA Y/N No
Originating Board First Multiple Listing Service
Year Built 2022
Annual Tax Amount $3,008
Tax Year 2022
Lot Size 7,927 Sqft
Acres 0.182
Property Description
PRICE REDUCTION!!! New Construction in the heart of booming West End under 500K! This 1,950 square foot home is listed under the appraised value and built from the ground up in 2022! Enjoy the oversized covered-front porch on a beautiful spring day and make your way into the open concept living space that boasts a kitchen island, stainless steel appliances, walk-in pantry, fireplace, three bedrooms and two and one-half baths. The primary bedroom has TWO WALK-IN CLOSETS and a large primary bathroom with a huge marble shower and Bluetooth connected speakers! The backyard is fully fenced and also has a covered back deck ready for your relaxing and entertaining needs. Nothing but appreciation in this fast-growing neighborhood and minutes from the West Side Beltline, West End Park, The New Lee and White Food Court, Best End Breweries and Restaurants! $1,000 broker bonus at closing if under contract by June 17th!!
Location
State GA
County Fulton
Lake Name None
Rooms
Bedroom Description Master on Main
Other Rooms None
Basement None
Main Level Bedrooms 3
Dining Room Open Concept
Interior
Interior Features Double Vanity, Other, Walk-In Closet(s)
Heating Central
Cooling Ceiling Fan(s), Central Air
Flooring Hardwood
Fireplaces Number 1
Fireplaces Type Decorative, Factory Built, Living Room
Window Features Insulated Windows
Appliance Dishwasher, Dryer, Electric Range, Refrigerator, Microwave, Range Hood, Washer
Laundry Laundry Room
Exterior
Exterior Feature Storage
Garage Driveway
Fence Wood
Pool None
Community Features Near Beltline
Utilities Available Cable Available, Electricity Available, Phone Available, Sewer Available, Water Available
Waterfront Description None
View Other
Roof Type Composition
Street Surface Gravel
Accessibility None
Handicap Access None
Porch Covered, Deck, Front Porch, Rear Porch
Total Parking Spaces 4
Private Pool false
Building
Lot Description Back Yard, Level, Front Yard
Story One
Foundation Slab
Sewer Public Sewer
Water Public
Architectural Style Bungalow, Ranch
Level or Stories One
Structure Type Cement Siding,Other
New Construction No
Construction Status Resale
Schools
Elementary Schools M. A. Jones
Middle Schools Herman J. Russell West End Academy
High Schools Booker T. Washington
Others
Senior Community no
Restrictions false
Tax ID 14 011700050055
Acceptable Financing Cash, Conventional, FHA, VA Loan
Listing Terms Cash, Conventional, FHA, VA Loan
Special Listing Condition None
Read Less Info
Want to know what your home might be worth? Contact us for a FREE valuation!

Our team is ready to help you sell your home for the highest possible price ASAP

Bought with Fleur De Lee Realty, LLC
GET MORE INFORMATION

Broker | License ID: 303073
youragentkesha@legacysouthreg.com
240 Corporate Center Dr, Ste F, Stockbridge, GA, 30281, United States






