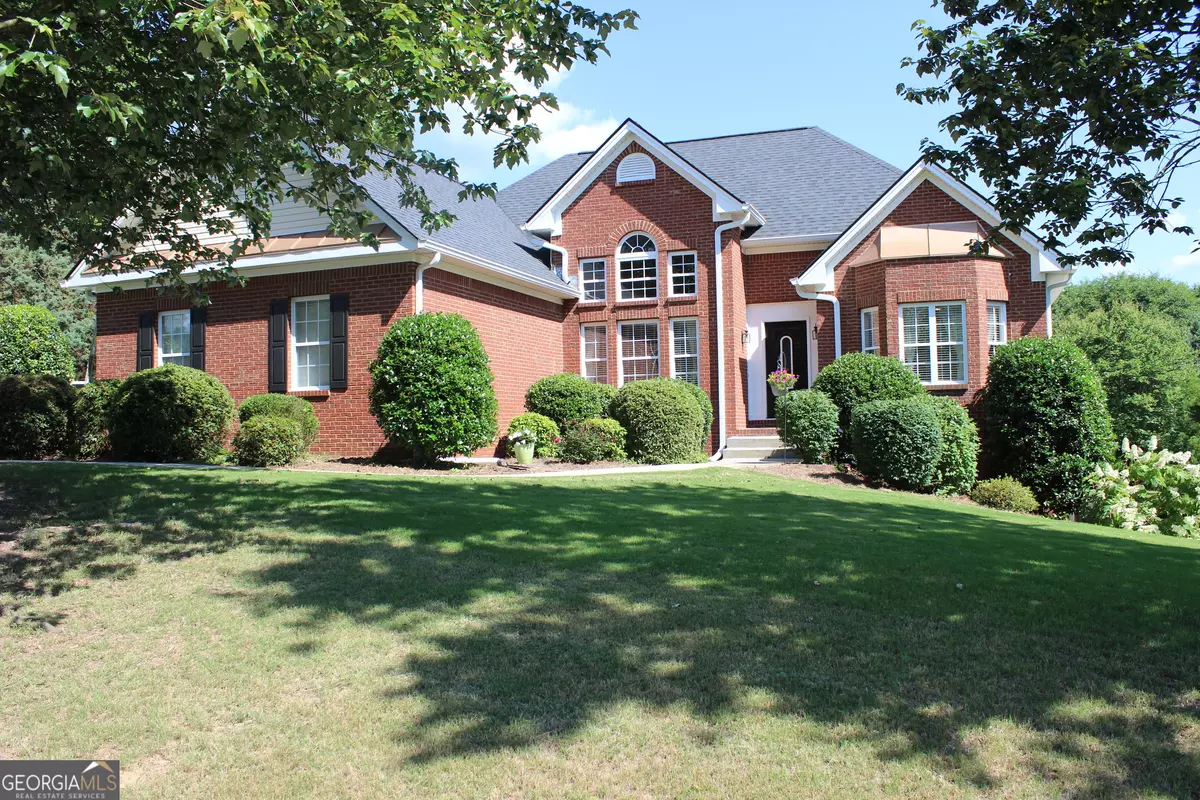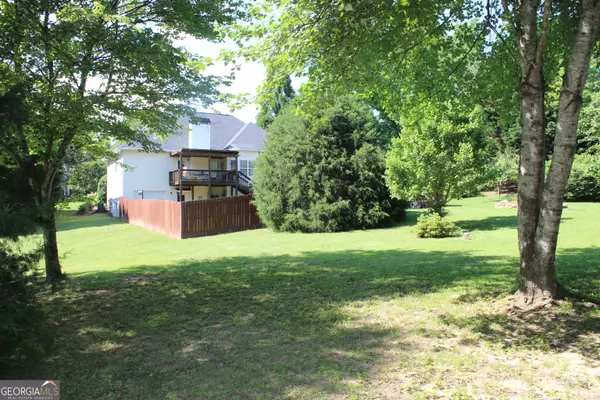Bought with Ruben D. Sanchez • Re/Max One Stop
$485,000
$485,000
For more information regarding the value of a property, please contact us for a free consultation.
4 Beds
3 Baths
3,116 SqFt
SOLD DATE : 06/21/2024
Key Details
Sold Price $485,000
Property Type Single Family Home
Sub Type Single Family Residence
Listing Status Sold
Purchase Type For Sale
Square Footage 3,116 sqft
Price per Sqft $155
Subdivision Martins Crossing West
MLS Listing ID 10303581
Sold Date 06/21/24
Style Brick Front,Brick/Frame,Ranch,Traditional
Bedrooms 4
Full Baths 3
Construction Status Resale
HOA Fees $600
HOA Y/N Yes
Year Built 2002
Annual Tax Amount $3,497
Tax Year 2023
Lot Size 0.830 Acres
Property Description
Looking for the perfect blend of serenity and convenience? Look no further! Our property boasts a spacious .83-acre lot adorned with mature trees and lush vegetation, including plum, pear, blueberry, thorn-less blackberry, and muscadine plants! With a stepless ranch layout and a finished basement featuring not one, but TWO full kitchens, the possibilities are endless. Need storage? We've got you covered with plenty of space and even a basement garage door opening to a workshop area. But that's not all! Picture this: Your extra-large lot backs up to the community area, offering complete privacy. It's the perfect retreat for those who value both solitude and community vibes. Ready to make this your forever home? Call or email for more details!
Location
State GA
County Hall
Rooms
Basement Bath Finished, Boat Door, Daylight, Exterior Entry, Finished, Full, Interior Entry
Main Level Bedrooms 3
Interior
Interior Features Double Vanity, High Ceilings, In-Law Floorplan, Master On Main Level, Pulldown Attic Stairs, Rear Stairs, Separate Shower, Soaking Tub, Split Bedroom Plan, Tile Bath, Two Story Foyer, Vaulted Ceiling(s), Walk-In Closet(s)
Heating Central, Dual, Electric, Heat Pump, Hot Water
Cooling Ceiling Fan(s), Central Air, Electric, Heat Pump, Zoned
Flooring Carpet, Hardwood, Tile
Fireplaces Number 1
Fireplaces Type Factory Built
Exterior
Garage Attached, Garage, Garage Door Opener, Kitchen Level
Garage Spaces 2.0
Fence Back Yard, Fenced, Privacy, Wood
Community Features Clubhouse, Pool, Street Lights
Utilities Available Cable Available, Electricity Available, High Speed Internet, Phone Available, Underground Utilities, Water Available
Roof Type Composition
Building
Story Two
Foundation Slab
Sewer Septic Tank
Level or Stories Two
Construction Status Resale
Schools
Elementary Schools Martin
Middle Schools C W Davis
High Schools Flowery Branch
Others
Acceptable Financing Cash, Conventional, FHA, Fannie Mae Approved, Freddie Mac Approved, VA Loan
Listing Terms Cash, Conventional, FHA, Fannie Mae Approved, Freddie Mac Approved, VA Loan
Financing Conventional
Special Listing Condition Covenants/Restrictions
Read Less Info
Want to know what your home might be worth? Contact us for a FREE valuation!

Our team is ready to help you sell your home for the highest possible price ASAP

© 2024 Georgia Multiple Listing Service. All Rights Reserved.
GET MORE INFORMATION

Broker | License ID: 303073
youragentkesha@legacysouthreg.com
240 Corporate Center Dr, Ste F, Stockbridge, GA, 30281, United States






