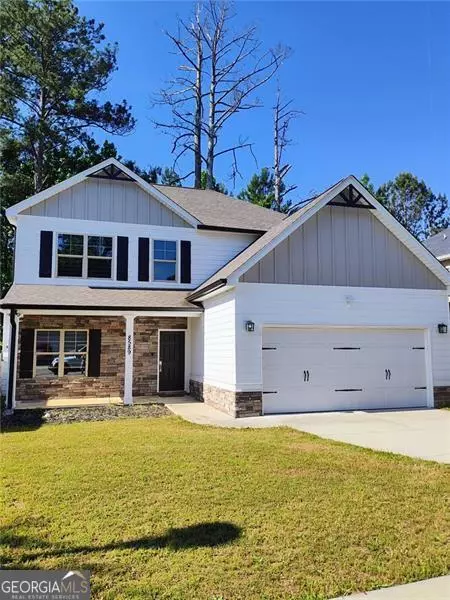Bought with Brianne D. Drake • Atlanta Fine Homes - Sotheby's Int'l
$328,000
$325,000
0.9%For more information regarding the value of a property, please contact us for a free consultation.
4 Beds
3.5 Baths
2,093 SqFt
SOLD DATE : 06/21/2024
Key Details
Sold Price $328,000
Property Type Single Family Home
Sub Type Single Family Residence
Listing Status Sold
Purchase Type For Sale
Square Footage 2,093 sqft
Price per Sqft $156
Subdivision Guthrie Place
MLS Listing ID 10301904
Sold Date 06/21/24
Style Craftsman
Bedrooms 4
Full Baths 3
Half Baths 1
Construction Status New Construction
HOA Y/N No
Year Built 2021
Annual Tax Amount $4,028
Tax Year 2023
Lot Size 522 Sqft
Property Description
Get ready to call this place home. This beautiful 4 bedroom, 3.5 bath home was built in 2021. The inviting covered porch gives you a southern welcome as you explore what this home has to offer. A full bedroom and bath is located on the main level for guests, in-laws, or whoever wants to avoid taking stairs to get to their room. The open floor plan with the large kitchen island makes entertaining and family gatherings more personable. Stainless steel appliances and granite countertops give the kitchen an elegant look with white cabinets. Step outside on the patio to your fenced in backyard for privacy and relaxation. Upstairs has three bedrooms, the large master with the walk-in closet and large bathroom is enough room with plenty of space. The laundry room is down the hall conveniently between all of the rooms. Peek inside to find an top of the line Samsung washer and dryer set that are yours to keep. The other two bedrooms are nicely sized with one having a closet the size of an office with additional storage on each side. This home is move-in ready, schedule your showing today!!
Location
State GA
County Clayton
Rooms
Basement None
Main Level Bedrooms 1
Interior
Interior Features Double Vanity, Soaking Tub, Separate Shower, Tile Bath, Walk-In Closet(s)
Heating Central
Cooling Central Air
Flooring Hardwood, Tile, Carpet
Fireplaces Number 1
Fireplaces Type Family Room
Exterior
Garage Garage
Garage Spaces 2.0
Fence Back Yard, Fenced
Community Features None
Utilities Available Cable Available, High Speed Internet, Sewer Available, Phone Available, Water Available
Roof Type Other
Building
Story Two
Foundation Slab
Sewer Private Sewer
Level or Stories Two
Construction Status New Construction
Schools
Elementary Schools Pointe South
Middle Schools Pointe South
High Schools Riverdale
Others
Acceptable Financing Cash, Conventional, FHA, VA Loan
Listing Terms Cash, Conventional, FHA, VA Loan
Financing Conventional
Read Less Info
Want to know what your home might be worth? Contact us for a FREE valuation!

Our team is ready to help you sell your home for the highest possible price ASAP

© 2024 Georgia Multiple Listing Service. All Rights Reserved.
GET MORE INFORMATION

Broker | License ID: 303073
youragentkesha@legacysouthreg.com
240 Corporate Center Dr, Ste F, Stockbridge, GA, 30281, United States






