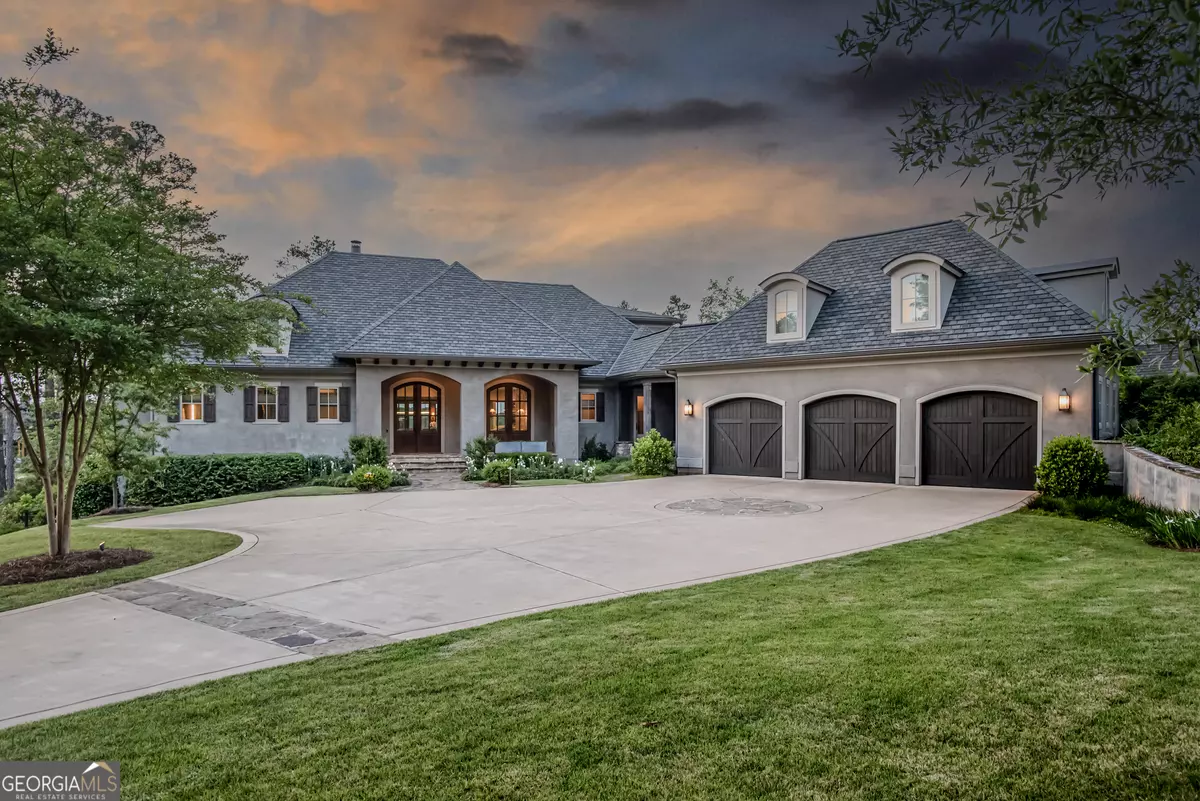Bought with Non-Mls Salesperson • Non-Mls Company
$4,925,000
$4,995,000
1.4%For more information regarding the value of a property, please contact us for a free consultation.
5 Beds
5.5 Baths
5,800 SqFt
SOLD DATE : 06/24/2024
Key Details
Sold Price $4,925,000
Property Type Single Family Home
Sub Type Single Family Residence
Listing Status Sold
Purchase Type For Sale
Square Footage 5,800 sqft
Price per Sqft $849
Subdivision Reynolds Lake Oconee
MLS Listing ID 10296069
Sold Date 06/24/24
Style Mediterranean
Bedrooms 5
Full Baths 5
Half Baths 1
Construction Status Resale
HOA Fees $1,540
HOA Y/N Yes
Year Built 2018
Annual Tax Amount $15,591
Tax Year 2023
Lot Size 0.710 Acres
Property Description
Step into a world of unparalleled luxury and elegance with this lakefront masterpiece crafted by DreamBuilt in Horseshoe Bend, Reynolds Lake Oconee. Offering spectacular views of the lake, sunset and the Jack Nicklaus golf course, this home, featured on "Mansion Global" TV show, offers clean lines and a lifestyle of comfort and refinement. Step through the grand entrance, and be greeted by an expansive great room adorned with custom-designed built-in cabinets and a fireplace, Adjacent, a reading room/library awaits, perfect for moments of quiet contemplation.The primary suite epitomizes luxury with its layout, complete with custom built-in cabinets, and a primary bath boasting dual vanities, Kohler lighted mirrors, towel warmers. Convenience is paramount, with a washer and dryer tucked away for added ease.For the culinary enthusiast,this home boasts three kitchens, each designed for efficiency and equipped with state-of-the-art commercial-grade appliances. The main kitchen is a masterpiece of design, featuring sleek minimalist cabinets, Caesarstone countertops and backsplashes, and dual dishwashers. A large pantry with another full refrigerator, ensures ample storage space to hide small appliances, while a mudroom with custom lockers and storage, provides a seamless transition to the outdoors and connects to the three-car garage, complete with a 220-EV charger and full house Generac generator. Ascend the glass and steel staircase to discover a loft studio with a full bathroom and bar area, offering a retreat and versatility, perfect for studio or bunk room. The expansive covered porch beckons with a second kitchen and fireplace, featuring commercial grade appliances including a salamander broiler. Adjacent to it is the stunning all-season dining area, with retractable vinyl and screens offering spectacular lake views allowing you to bring the outside in. Descend to the terrace level featuring a large family and TV room with a wet bar, custom buffet counters, temperature-controlled wine room, gym,and three en-suite bedrooms with lake views. Step outside to the expansive screened porch, where dining and lounge areas await. The outdoor amenities include a 40-ft walk-out infinity pool and spa, a sunken fire pit for gatherings, a third kitchen with grill and bar area, private boat dock, and a "Cool Deck" path leading to the water's edge. Boat to the golf course or to dinner with friends from your dock. Membership available.
Location
State GA
County Greene
Rooms
Basement Finished
Main Level Bedrooms 1
Interior
Interior Features Master On Main Level, Separate Shower, Walk-In Closet(s), Wet Bar, Wine Cellar
Heating Central, Electric
Cooling Central Air, Electric
Flooring Other
Fireplaces Type Gas Log
Exterior
Garage Detached, Garage
Pool Hot Tub, In Ground
Community Features Boat/Camper/Van Prkg, Clubhouse, Fitness Center, Gated, Golf, Lake, Marina, Playground, Pool, Shared Dock, Tennis Court(s)
Utilities Available Cable Available, Propane
Waterfront Description Private,Seawall
View Lake
Roof Type Composition
Building
Story Three Or More
Sewer Private Sewer
Level or Stories Three Or More
Construction Status Resale
Schools
Elementary Schools Greene County Primary
Middle Schools Anita White Carson
High Schools Greene County
Others
Financing Cash
Special Listing Condition Covenants/Restrictions
Read Less Info
Want to know what your home might be worth? Contact us for a FREE valuation!

Our team is ready to help you sell your home for the highest possible price ASAP

© 2024 Georgia Multiple Listing Service. All Rights Reserved.
GET MORE INFORMATION

Broker | License ID: 303073
youragentkesha@legacysouthreg.com
240 Corporate Center Dr, Ste F, Stockbridge, GA, 30281, United States






