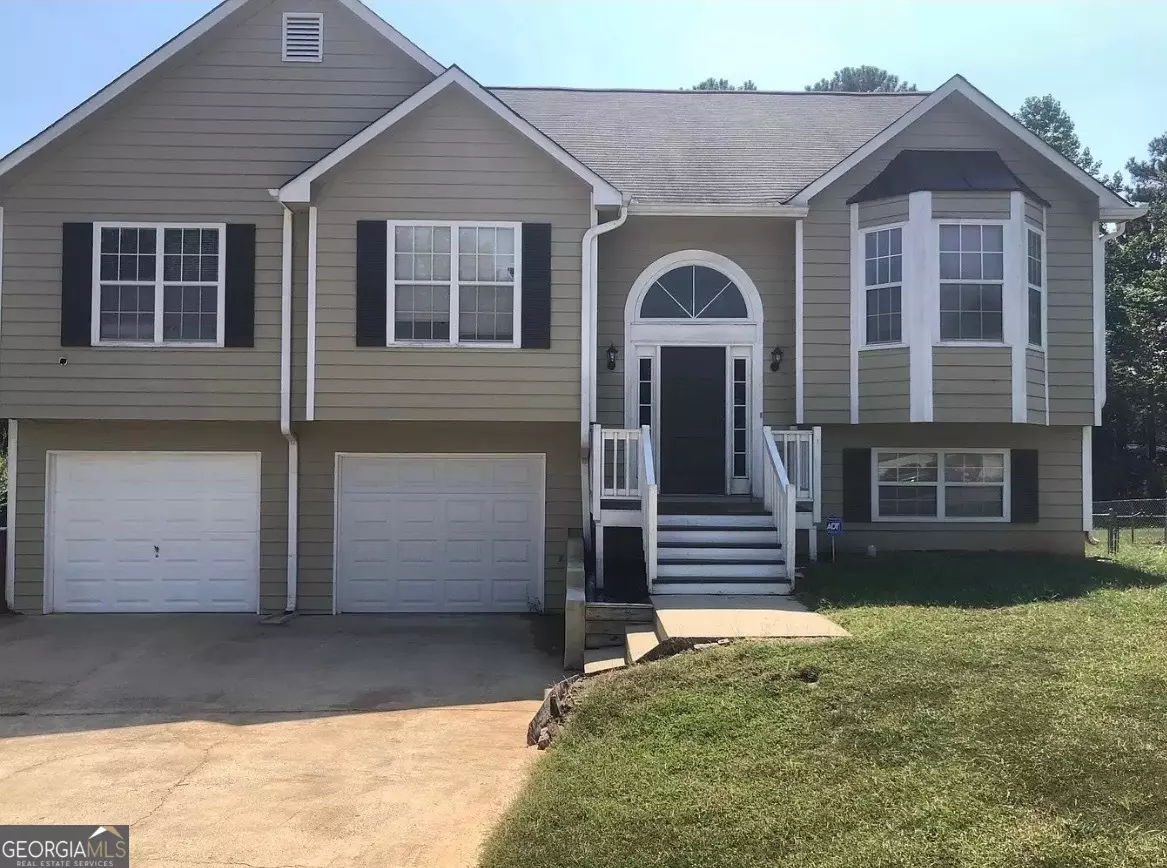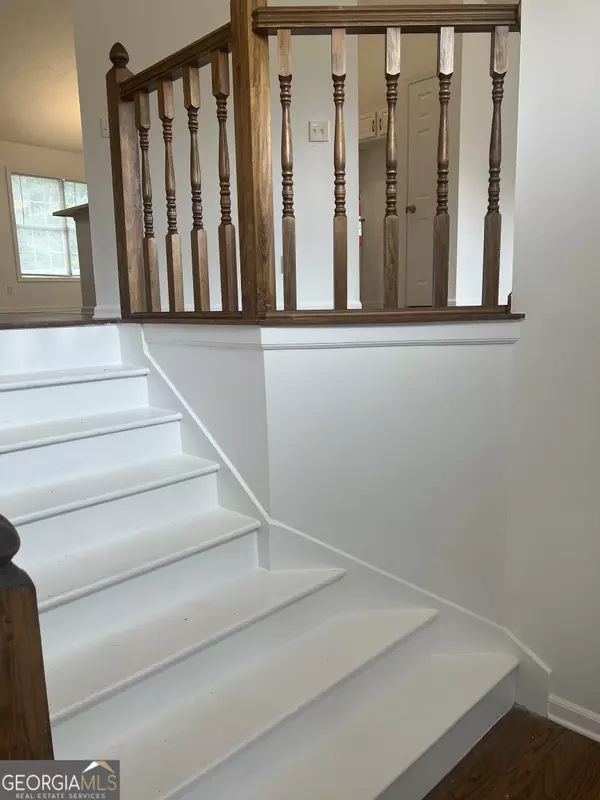Bought with Stephanie Sims • Joe Stockdale Real Estate
$315,000
$304,999
3.3%For more information regarding the value of a property, please contact us for a free consultation.
3 Beds
3 Baths
2,354 SqFt
SOLD DATE : 06/24/2024
Key Details
Sold Price $315,000
Property Type Single Family Home
Sub Type Single Family Residence
Listing Status Sold
Purchase Type For Sale
Square Footage 2,354 sqft
Price per Sqft $133
Subdivision Whaleys Lake
MLS Listing ID 10302988
Sold Date 06/24/24
Style Traditional
Bedrooms 3
Full Baths 3
Construction Status Resale
HOA Y/N No
Year Built 1992
Annual Tax Amount $3,879
Tax Year 2023
Lot Size 0.470 Acres
Property Description
Welcome to 533 Whaleys Lake Dr, a beautifully maintained split foyer home perfect for first-time buyers! This lovely residence features three spacious bedrooms, two full bathrooms on the upper level, a versatile, great room, and an additional full bath downstairs. Step inside to discover freshly painted walls and brand-new carpet throughout, creating a warm and inviting atmosphere. The open layout of the living areas ensures plenty of space for family gatherings and entertaining friends. The home's exterior offers A spacious front & back yard and a charming facade. Located in the established Whaleys Lake community, you'll enjoy the tranquility of suburban living while being just a short drive from local amenities, schools, and shopping centers. The Seller is willing to contribute to the closing cost, so don't miss out on this fantastic opportunity to own a move-in-ready home in a desirable neighborhood. Schedule a showing today and make 533 Whaleys Lake Dr your new home address!
Location
State GA
County Clayton
Rooms
Basement Bath Finished, Daylight, Finished, Partial
Interior
Interior Features High Ceilings
Heating Forced Air, Natural Gas
Cooling Ceiling Fan(s), Central Air, Electric
Flooring Carpet, Hardwood, Laminate
Fireplaces Number 1
Exterior
Garage Attached, Garage, Garage Door Opener
Fence Chain Link
Community Features None
Utilities Available Cable Available, Electricity Available, High Speed Internet, Natural Gas Available, Phone Available, Sewer Available, Sewer Connected, Water Available
Waterfront Description No Dock Or Boathouse
Roof Type Composition
Building
Story Multi/Split
Sewer Public Sewer
Level or Stories Multi/Split
Construction Status Resale
Schools
Elementary Schools Brown
Middle Schools Mundys Mill
High Schools Mundys Mill
Others
Acceptable Financing Cash, Conventional, FHA, VA Loan
Listing Terms Cash, Conventional, FHA, VA Loan
Financing FHA
Special Listing Condition As Is
Read Less Info
Want to know what your home might be worth? Contact us for a FREE valuation!

Our team is ready to help you sell your home for the highest possible price ASAP

© 2024 Georgia Multiple Listing Service. All Rights Reserved.
GET MORE INFORMATION

Broker | License ID: 303073
youragentkesha@legacysouthreg.com
240 Corporate Center Dr, Ste F, Stockbridge, GA, 30281, United States






