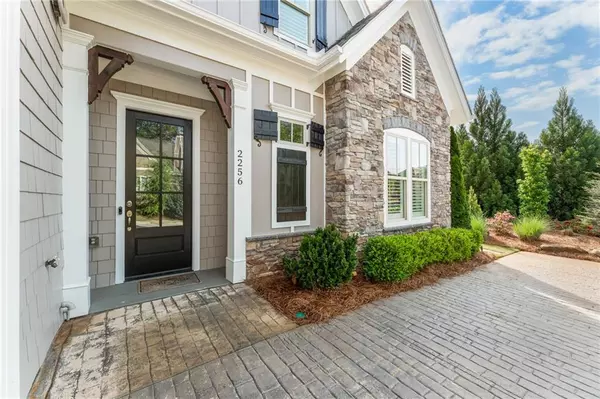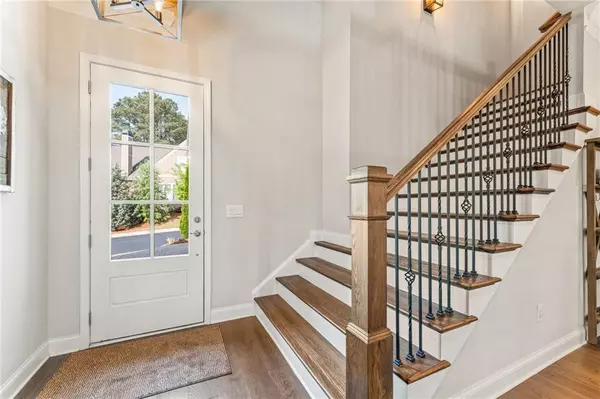$640,000
$650,000
1.5%For more information regarding the value of a property, please contact us for a free consultation.
4 Beds
3 Baths
3,102 SqFt
SOLD DATE : 06/18/2024
Key Details
Sold Price $640,000
Property Type Single Family Home
Sub Type Single Family Residence
Listing Status Sold
Purchase Type For Sale
Square Footage 3,102 sqft
Price per Sqft $206
Subdivision Village Green East Cobb
MLS Listing ID 7369010
Sold Date 06/18/24
Style Craftsman,Traditional
Bedrooms 4
Full Baths 3
Construction Status Resale
HOA Fees $300
HOA Y/N Yes
Originating Board First Multiple Listing Service
Year Built 2019
Annual Tax Amount $6,262
Tax Year 2023
Lot Size 6,098 Sqft
Acres 0.14
Property Description
Immaculate property nestled in a charming 55+ gated community in East Cobb, designed for those who appreciate a low-maintenance, "lock-and-leave" lifestyle without sacrificing luxury or comfort. This home boasts a host of high-end upgrades and is maintained in pristine condition, offering a turnkey experience for its new owners. Step through the front door and immediately notice the meticulous attention to detail evident in every corner of this home. From the custom plantation shutters and the striking floor-to-ceiling stone fireplace to the chef's dream kitchen equipped with quartz countertops, soft-close Dakota Maple cabinets, and state-of-the-art appliances, no expense has been spared. The oversized quartz island with bar seating is not just a focal point but the heart of the home, perfect for entertaining and everyday living. The open-concept living space flows seamlessly into the luxurious, covered patio, featuring elegant pavers and a brick privacy fence that encloses a beautifully landscaped side yard—ideal for pet owners or anyone seeking a private outdoor retreat. The main floor hosts the spacious primary bedroom, complete with a spa-like bathroom that includes an oversized shower with a bench seat and a rain shower head. Don't miss the guest suite on main bathed with natural sunlight, epitomizing main-level convenience and comfort. Ascend the upgraded staircase, adorned with an open wrought-iron railing, to discover a versatile loft area, a perfect setting for a home theater with adjacent reading nook. Flanking the loft are two generously sized bedrooms, each offering ample privacy and space. If you are concerned about storage space, don't be! The owners have floored space over the garage to provide ample room if right sizing from something larger! This vibrant community enjoys regular access to a delightful community garden and a pavilion equipped with an outdoor fireplace, grill, and seating area—perfect for social gatherings. Located with easy access to I-75, nearby shops, dining options, and the YMCA, this property is not just a house, but a gateway to a fulfilling and effortless lifestyle. Ready to move in and enjoy, this home awaits a discerning buyer looking for a blend of luxury, convenience, and quality.
Location
State GA
County Cobb
Lake Name None
Rooms
Bedroom Description Master on Main
Other Rooms None
Basement None
Main Level Bedrooms 2
Dining Room Open Concept
Interior
Interior Features Crown Molding, Double Vanity, High Ceilings 10 ft Main, High Speed Internet, Recessed Lighting, Walk-In Closet(s)
Heating Central, Natural Gas
Cooling Central Air
Flooring Carpet, Hardwood
Fireplaces Number 1
Fireplaces Type Family Room, Gas Log, Stone
Window Features Double Pane Windows,Insulated Windows,Plantation Shutters
Appliance Dishwasher, Disposal, Electric Oven, Gas Cooktop, Range Hood, Refrigerator, Self Cleaning Oven
Laundry Laundry Room, Main Level
Exterior
Exterior Feature Courtyard, Lighting, Private Yard
Parking Features Attached, Covered, Garage, Garage Faces Side, Kitchen Level
Garage Spaces 2.0
Fence Back Yard, Brick
Pool None
Community Features Barbecue, Gated, Homeowners Assoc, Near Schools, Near Shopping, Sidewalks, Street Lights
Utilities Available Cable Available, Electricity Available, Natural Gas Available, Phone Available, Sewer Available
Waterfront Description None
View Trees/Woods
Roof Type Shingle
Street Surface Asphalt
Accessibility None
Handicap Access None
Porch Covered, Patio, Rear Porch
Private Pool false
Building
Lot Description Corner Lot, Landscaped, Level
Story Two
Foundation Block
Sewer Public Sewer
Water Public
Architectural Style Craftsman, Traditional
Level or Stories Two
Structure Type Cement Siding,HardiPlank Type,Stone
New Construction No
Construction Status Resale
Schools
Elementary Schools Kincaid
Middle Schools Simpson
High Schools Sprayberry
Others
HOA Fee Include Maintenance Grounds,Reserve Fund,Trash
Senior Community yes
Restrictions true
Tax ID 16066900860
Special Listing Condition None
Read Less Info
Want to know what your home might be worth? Contact us for a FREE valuation!

Our team is ready to help you sell your home for the highest possible price ASAP

Bought with Vineyard Real Estate Group
GET MORE INFORMATION
Broker | License ID: 303073
youragentkesha@legacysouthreg.com
240 Corporate Center Dr, Ste F, Stockbridge, GA, 30281, United States






