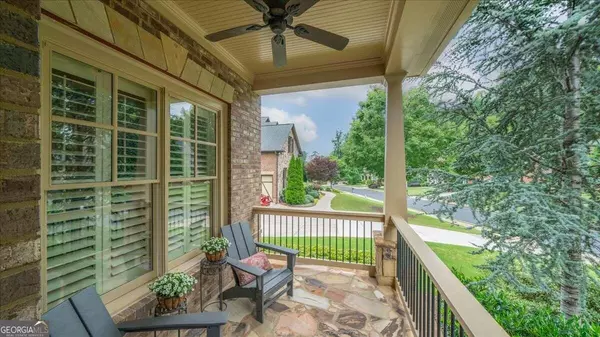Bought with Tracy Paterson • Atl.Fine Homes Sotheby's Int.
$1,250,000
$1,125,000
11.1%For more information regarding the value of a property, please contact us for a free consultation.
6 Beds
6 Baths
7,052 SqFt
SOLD DATE : 06/26/2024
Key Details
Sold Price $1,250,000
Property Type Single Family Home
Sub Type Single Family Residence
Listing Status Sold
Purchase Type For Sale
Square Footage 7,052 sqft
Price per Sqft $177
Subdivision Tillman Hall
MLS Listing ID 10305848
Sold Date 06/26/24
Style Brick 4 Side,Traditional
Bedrooms 6
Full Baths 6
Construction Status Resale
HOA Fees $2,500
HOA Y/N Yes
Year Built 2012
Annual Tax Amount $11,184
Tax Year 2023
Lot Size 0.340 Acres
Property Description
Welcome to your future dream home! Nestled in the prestigious Gated Tillman Hall community of Peachtree Corners, this stunning 4-sided brick and stone residence with a 3-car garage is a true gem waiting for you. Step inside your grand double front doors and be greeted by the charm of mature landscaping, impeccable curb appeal and amazing natural light with walls of windows. As you walk across the gleaming hardwood floors that span the entire main level, you will fall in love with the ceiling height, open floor plan, moldings, plantation shutters and 3 fireplaces. With Spacious dining room, a stylish office with French doors, and a light-filled family room featuring coffered ceilings, every corner is perfectly maintained. The heart of the home lies in the expansive eat-in kitchen, boasting granite countertops, stainless steel double overs, gas cooktop, vent hood, mircrowave , and a walk-in pantry, all complemented by an oversized keeping room. Convenience is key with an amazing mudroom and bill pay office nook, ensuring that every aspect of daily life is effortlessly organized. The main floor also offers a guest room,. Upstairs, indulge in luxury within the primary suite, complete with a sitting room, oversized closet, and spa-like bath featuring separate tub, shower, and vanities. Three additional guest rooms, each with its own private bath, along with a huge bonus room with playful barn doors, offer ample space for family and guests alike. But the true fun is in the fully finished basement, almost all wood tile flooring where you'll find an au pair or in-law suite, a full bath, a workout room, and entertaining spaces galore. From the billiard/game room to the cozy TV room with a wet bar with granite and full set of appliances and built-ins, there's something for everyone to enjoy. Step outside to discover your own private oasis in the fully fenced backyard, complete with a flagstone patio and firepit, perfect for gatherings and relaxation or add a pool in the perfect yard. All of this and proximity to top-rated schools, premier shopping destinations like The Forum and Town Center, Simpsonwood Park, near the river, the location couldn't be more ideal. This home, cherished by its single owner has been freshly painted inside, and two newer HVAC systems. Don't miss your opportunity to make this your forever home!
Location
State GA
County Gwinnett
Rooms
Basement Bath Finished, Daylight, Exterior Entry, Finished, Full, Interior Entry
Main Level Bedrooms 1
Interior
Interior Features Bookcases, Double Vanity, High Ceilings, Pulldown Attic Stairs, Tray Ceiling(s), Walk-In Closet(s)
Heating Central, Natural Gas, Zoned
Cooling Central Air, Zoned
Flooring Carpet, Hardwood, Tile
Fireplaces Number 3
Fireplaces Type Family Room, Gas Log, Gas Starter, Living Room, Other
Exterior
Parking Features Attached, Garage, Garage Door Opener, Kitchen Level, Parking Pad
Garage Spaces 3.0
Fence Back Yard, Fenced
Community Features Sidewalks, Street Lights, Walk To Schools, Walk To Shopping
Utilities Available Cable Available, Electricity Available, High Speed Internet, Natural Gas Available, Phone Available, Sewer Available, Underground Utilities, Water Available
Roof Type Metal
Building
Story Three Or More
Foundation Slab
Sewer Public Sewer
Level or Stories Three Or More
Construction Status Resale
Schools
Elementary Schools Simpson
Middle Schools Pinckneyville
High Schools Norcross
Others
Acceptable Financing Cash, Conventional, FHA, USDA Loan, VA Loan
Listing Terms Cash, Conventional, FHA, USDA Loan, VA Loan
Read Less Info
Want to know what your home might be worth? Contact us for a FREE valuation!

Our team is ready to help you sell your home for the highest possible price ASAP

© 2024 Georgia Multiple Listing Service. All Rights Reserved.
GET MORE INFORMATION

Broker | License ID: 303073
youragentkesha@legacysouthreg.com
240 Corporate Center Dr, Ste F, Stockbridge, GA, 30281, United States






