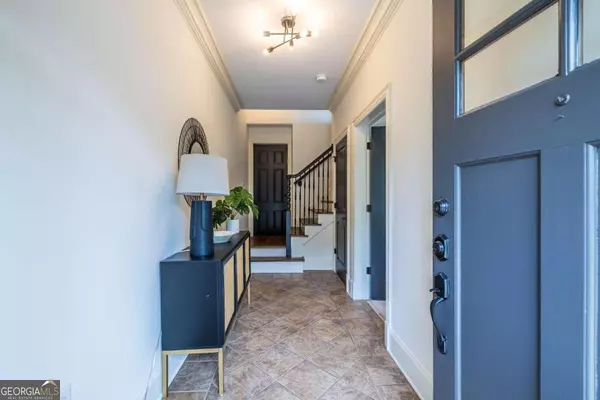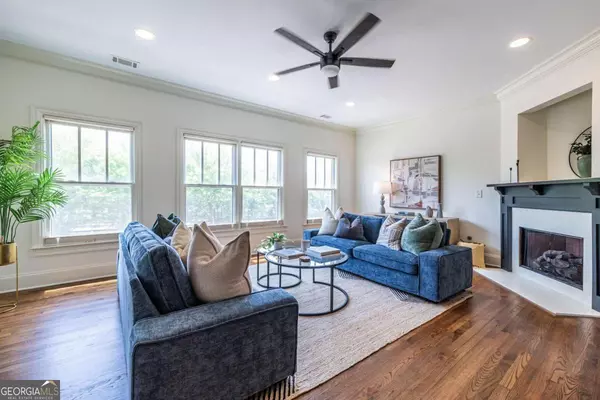$580,000
$580,000
For more information regarding the value of a property, please contact us for a free consultation.
4 Beds
3.5 Baths
2,159 SqFt
SOLD DATE : 06/27/2024
Key Details
Sold Price $580,000
Property Type Townhouse
Sub Type Townhouse
Listing Status Sold
Purchase Type For Sale
Square Footage 2,159 sqft
Price per Sqft $268
Subdivision Overlook At Lake Claire
MLS Listing ID 10296683
Sold Date 06/27/24
Style Traditional
Bedrooms 4
Full Baths 3
Half Baths 1
HOA Fees $3,000
HOA Y/N Yes
Originating Board Georgia MLS 2
Year Built 2007
Annual Tax Amount $4,484
Tax Year 2022
Lot Size 4,356 Sqft
Acres 0.1
Lot Dimensions 4356
Property Description
4BR/3.5 Bath townhouse + a bonus room on the main level! Newer construction with tons of space & super functional living areas in lovely Lake Claire/Candler Park. The main level has rich hardwood floors, a modern open floor plan, a wall of oversized south-facing windows, and a large open kitchen with granite counters, lots of cabinet space, and an island that is perfect for entertaining/gathering around. There is also a dining room area and a bonus space on the main level that works well as a playroom, office, or a second sitting area. The kitchen opens to the dining room which opens to the peaceful back deck that overlooks a lush greenspace with trees and grass that is perfect for dogs, kids, or just relaxing. The third level has 3 bedrooms and 2 full baths, a large primary bedroom with a large suite spa-like bath consisting of a double vanity, large soaking tub, shower, and windows that reflect in the mirror in a way that doubles the refreshing natural light! Large walk-in closet. The first level has a full bedroom and bath and & a two-car garage with lots of storage space! There is also a large attic that has spray foam insulation for amazing energy efficiency. The seller has added storm windows with screens that deaden sound super well and provide extra energy efficiency, Nest thermostats, a new roof, beautifully refinished hardwood floors, freshly updated paint on the exterior and interior, lots of new lighting and ceiling fans, updated sink faucets in all bathrooms, and new plush carpet in all bedrooms! All the important, expensive work has been done for you: new roof, interior and exterior painting, and lots of fresh new finishes. Just move in and enjoy this amazing location where you can walk to almost anything you need! The neighborhood has amenities galore which are super easy to get to by car, bike, or on foot. Award-winning Mary Lin Elementary is right in the neighborhood and is a magical place! Two Marta train stations are within walking distance. Candler Park Market has one of the best beer and wine selections around, along with staple items and an incredible deli! Fellini's Pizza has one of the best patios in town! La Fonda has a new larger patio as well. Then, there is the Original Flying Biscuit Caf in its new location! San Francisco Coffee and Moxie Burger are also in the neighborhood and receiving rave reviews! There are parks and outdoor spaces galore: Lake Claire Park, Candler Park, Mulberry Fields, the Lake Claire Land Trust, Freedom Park, and the parks along Ponce. These provide space for tennis, pickleball, golf, playing fields, playgrounds, festivals, and animals!
Location
State GA
County Dekalb
Rooms
Basement None
Dining Room Separate Room
Interior
Interior Features Double Vanity, High Ceilings, In-Law Floorplan, Roommate Plan, Separate Shower, Soaking Tub, Walk-In Closet(s)
Heating Electric, Heat Pump, Zoned
Cooling Central Air, Heat Pump, Zoned
Flooring Hardwood
Fireplaces Number 2
Fireplaces Type Gas Log, Gas Starter, Living Room, Other
Fireplace Yes
Appliance Dishwasher, Disposal, Electric Water Heater, Microwave, Oven/Range (Combo), Refrigerator, Stainless Steel Appliance(s)
Laundry In Hall, Upper Level
Exterior
Exterior Feature Balcony
Parking Features Attached, Garage, Garage Door Opener, Off Street, Over 1 Space per Unit, Storage
Garage Spaces 3.0
Fence Back Yard
Community Features Gated, Golf, Park, Playground, Street Lights, Tennis Court(s), Near Public Transport, Walk To Schools, Near Shopping
Utilities Available Cable Available, Electricity Available, High Speed Internet, Natural Gas Available, None, Phone Available, Sewer Available, Sewer Connected, Water Available
Waterfront Description No Dock Or Boathouse
View Y/N Yes
View City
Roof Type Composition
Total Parking Spaces 3
Garage Yes
Private Pool No
Building
Lot Description Other
Faces Take DeKalb Ave or McLendon to Connecticut Ave. Park on Connecticut Ave. PEDESTRIAN GATE IS TO THE LEFT OF THE DRIVEWAY GATE BY THE SIDEWALK (No Code Needed). (You can also enter the back driveway from Casson Ave and park right behind the garage door of 1782 if you wish (not on the curb, please).
Foundation Slab
Sewer Public Sewer
Water Public
Structure Type Other,Stone
New Construction No
Schools
Elementary Schools Lin
Middle Schools David T Howard
High Schools Grady
Others
HOA Fee Include Maintenance Grounds,Pest Control,Reserve Fund
Tax ID 15 211 04 200
Security Features Gated Community,Open Access,Smoke Detector(s)
Special Listing Condition Resale
Read Less Info
Want to know what your home might be worth? Contact us for a FREE valuation!

Our team is ready to help you sell your home for the highest possible price ASAP

© 2025 Georgia Multiple Listing Service. All Rights Reserved.
GET MORE INFORMATION
Broker | License ID: 303073
youragentkesha@legacysouthreg.com
240 Corporate Center Dr, Ste F, Stockbridge, GA, 30281, United States






