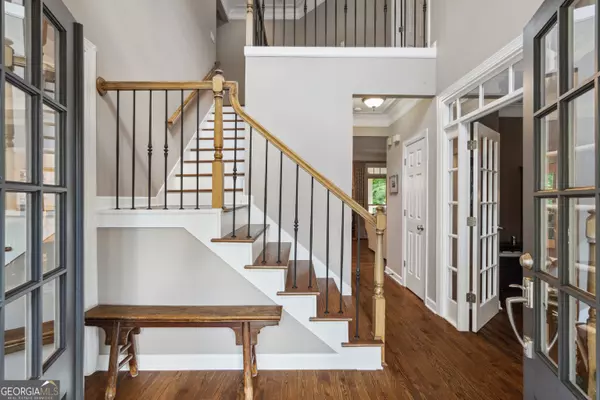Bought with Becky Morris • Ansley RE|Christie's Int'l RE
$950,000
$949,300
0.1%For more information regarding the value of a property, please contact us for a free consultation.
5 Beds
3.5 Baths
3,620 SqFt
SOLD DATE : 06/28/2024
Key Details
Sold Price $950,000
Property Type Single Family Home
Sub Type Single Family Residence
Listing Status Sold
Purchase Type For Sale
Square Footage 3,620 sqft
Price per Sqft $262
Subdivision Chattahoochee Run
MLS Listing ID 10305361
Sold Date 06/28/24
Style Brick 3 Side,Craftsman,Traditional
Bedrooms 5
Full Baths 3
Half Baths 1
Construction Status Resale
HOA Fees $1,050
HOA Y/N Yes
Year Built 1996
Annual Tax Amount $6,060
Tax Year 2023
Lot Size 0.400 Acres
Property Description
Immaculately up-kept, move in ready 5 bedroom, 3.5 bath John Wieland Home in desirable Suwanee & less than 3 miles from the future "Avalon 2.0." development, Medley. Enter into the 2 story foyer that leads to meticulous upgrades throughout the home including new carpet, switch plates, light fixtures, bath faucets, sump pump, paint and a polished garage floor. The open kitchen, family and covered back porch provides the perfect entertainment space to host family and friends. The spacious primary suite features a tray ceiling, his & her closets and his & her bathroom vanities with a vaulted ceiling. The completely finished basement is ready for any kind of use you can imagine, and features a home gym and copious amounts of storage. The fenced backyard showcases impeccable landscaping and lighting, extensive stonework and a fire pit. Chattahoochee Run offers a large clubhouse with kitchen, tennis and pickleball courts, pool, frisbee golf, community garden, playground and walking trails that lead to the Chattahoochee River.
Location
State GA
County Gwinnett
Rooms
Basement Bath Finished, Daylight, Exterior Entry, Finished, Full, Interior Entry
Interior
Interior Features Bookcases, Double Vanity, High Ceilings, Pulldown Attic Stairs, Rear Stairs, Separate Shower, Tile Bath, Tray Ceiling(s), Two Story Foyer, Vaulted Ceiling(s), Walk-In Closet(s), Whirlpool Bath
Heating Central, Electric
Cooling Ceiling Fan(s), Central Air, Electric
Flooring Carpet, Hardwood, Tile
Fireplaces Number 1
Fireplaces Type Family Room
Exterior
Garage Attached, Garage, Garage Door Opener, Kitchen Level, Side/Rear Entrance
Garage Spaces 2.0
Fence Back Yard, Fenced
Community Features Clubhouse, Playground, Pool, Street Lights, Tennis Court(s)
Utilities Available Electricity Available, Natural Gas Available, Sewer Available, Sewer Connected, Underground Utilities, Water Available
Roof Type Composition
Building
Story Three Or More
Sewer Public Sewer
Level or Stories Three Or More
Construction Status Resale
Schools
Elementary Schools Burnette
Middle Schools Richard Hull
High Schools Peachtree Ridge
Others
Financing Cash
Read Less Info
Want to know what your home might be worth? Contact us for a FREE valuation!

Our team is ready to help you sell your home for the highest possible price ASAP

© 2024 Georgia Multiple Listing Service. All Rights Reserved.
GET MORE INFORMATION

Broker | License ID: 303073
youragentkesha@legacysouthreg.com
240 Corporate Center Dr, Ste F, Stockbridge, GA, 30281, United States






