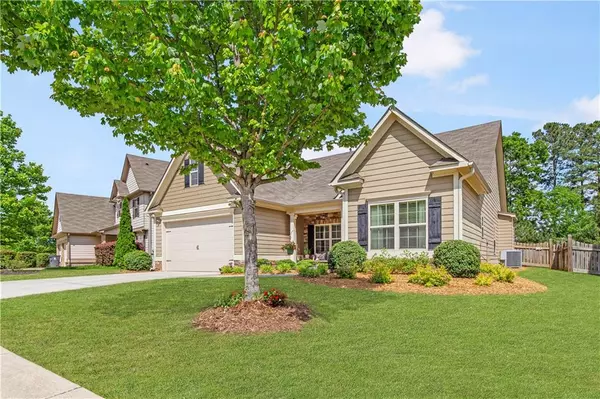$452,000
$450,000
0.4%For more information regarding the value of a property, please contact us for a free consultation.
3 Beds
2 Baths
2,200 SqFt
SOLD DATE : 06/27/2024
Key Details
Sold Price $452,000
Property Type Single Family Home
Sub Type Single Family Residence
Listing Status Sold
Purchase Type For Sale
Square Footage 2,200 sqft
Price per Sqft $205
Subdivision Seven Hills
MLS Listing ID 7382836
Sold Date 06/27/24
Style Ranch
Bedrooms 3
Full Baths 2
Construction Status Resale
HOA Fees $875
HOA Y/N Yes
Originating Board First Multiple Listing Service
Year Built 2014
Annual Tax Amount $1,218
Tax Year 2023
Lot Size 8,712 Sqft
Acres 0.2
Property Description
Meticulously maintained home in sought-after Seven Hills Community! PERFECT 10!! READY TO MOVE IN TODAY. ENJOY THIS OUTSTANDING RANCH HOME WITH SUNROOM . PATIO, OPEN FLOOR PLAN. ALL HARDWOODS. ALL NEW KITCHEN FOR YOU TO COOK IN AND ENTERTAIN YOUR FAMILY. THIS HOME IS WELL MAINTAIN, JUST LIKE A NEW HOME, BUT THE BUILDER WILL CHARGE YOU THOUSANDS OF DOLLARS FOR ALL THE UPGRADES THAT HAS BEEN ALREADY DONE FOR YOU AND THERE IS NO LONG WAIT FOR THE BUILDING PROCESS. 3 BEDROOMS 2 FULL BATHROOMS THE BACKYARD IS THE BOMB !! OVERSIZED PATIO FLOWERS BLOOMING, SET OUT THERE AFTER A LONG DAY AT WORK BUT IF IT IS A LITTLE WARM KICK BACK INTO THIS GREAT COOL OR HEATED SUNROOM WINDOWS ALL AROUND. SO MUCH MORE TO THIS HOME YOU HAVE TO SEE IT YOUR SELF. CALL ME TODAY TO SET YOUR APPT. CAUSE THIS ONE GOING TO GO FAST...
Location
State GA
County Paulding
Lake Name None
Rooms
Bedroom Description Master on Main,Oversized Master,Split Bedroom Plan
Other Rooms None
Basement None
Main Level Bedrooms 3
Dining Room Great Room, Seats 12+
Interior
Interior Features Crown Molding, Double Vanity, Entrance Foyer, High Ceilings 9 ft Main, High Speed Internet
Heating Central, Natural Gas
Cooling Ceiling Fan(s), Central Air, Electric
Flooring Carpet, Ceramic Tile, Hardwood
Fireplaces Number 1
Fireplaces Type Factory Built, Gas Log, Gas Starter, Glass Doors, Great Room
Window Features Double Pane Windows,ENERGY STAR Qualified Windows
Appliance Dishwasher, Dryer, Gas Oven, Gas Water Heater, Microwave, Self Cleaning Oven
Laundry In Hall, Laundry Closet, Main Level
Exterior
Exterior Feature Garden, Lighting, Private Yard
Garage Attached, Garage, Garage Door Opener, Kitchen Level, Level Driveway
Garage Spaces 2.0
Fence Back Yard, Wood
Pool None
Community Features Clubhouse, Fitness Center, Homeowners Assoc, Near Schools, Near Shopping, Park, Pickleball, Playground, Pool, Street Lights, Swim Team, Tennis Court(s)
Utilities Available Cable Available, Electricity Available, Natural Gas Available, Phone Available, Sewer Available, Underground Utilities, Water Available
Waterfront Description None
View Trees/Woods
Roof Type Composition
Street Surface Asphalt
Accessibility Accessible Bedroom, Central Living Area
Handicap Access Accessible Bedroom, Central Living Area
Porch Covered, Deck, Front Porch, Patio
Private Pool false
Building
Lot Description Back Yard, Front Yard, Landscaped, Level, Wooded
Story One
Foundation Slab
Sewer Public Sewer
Water Public
Architectural Style Ranch
Level or Stories One
Structure Type Brick,Cement Siding
New Construction No
Construction Status Resale
Schools
Elementary Schools Floyd L. Shelton
Middle Schools Sammy Mcclure Sr.
High Schools North Paulding
Others
HOA Fee Include Reserve Fund,Swim,Tennis
Senior Community no
Restrictions true
Tax ID 080193
Acceptable Financing Cash, Conventional, FHA
Listing Terms Cash, Conventional, FHA
Special Listing Condition None
Read Less Info
Want to know what your home might be worth? Contact us for a FREE valuation!

Our team is ready to help you sell your home for the highest possible price ASAP

Bought with RE/MAX Around Atlanta
GET MORE INFORMATION

Broker | License ID: 303073
youragentkesha@legacysouthreg.com
240 Corporate Center Dr, Ste F, Stockbridge, GA, 30281, United States






