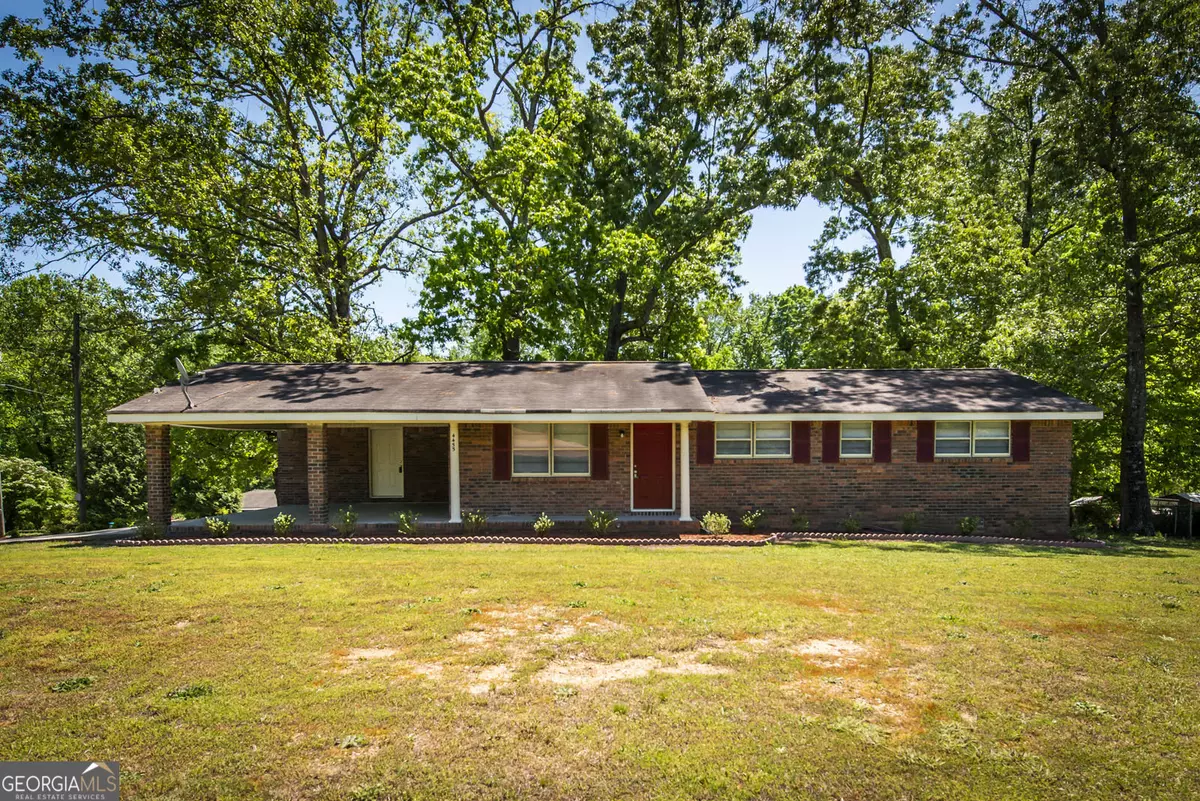$269,900
$279,900
3.6%For more information regarding the value of a property, please contact us for a free consultation.
3 Beds
2 Baths
1,104 SqFt
SOLD DATE : 06/28/2024
Key Details
Sold Price $269,900
Property Type Single Family Home
Sub Type Single Family Residence
Listing Status Sold
Purchase Type For Sale
Square Footage 1,104 sqft
Price per Sqft $244
Subdivision Merlin Meadows
MLS Listing ID 10286634
Sold Date 06/28/24
Style Brick 4 Side,Ranch
Bedrooms 3
Full Baths 2
HOA Y/N No
Originating Board Georgia MLS 2
Year Built 1972
Annual Tax Amount $1,784
Tax Year 2023
Lot Size 0.479 Acres
Acres 0.479
Lot Dimensions 20865.24
Property Sub-Type Single Family Residence
Property Description
Sought-after 4-sided brick ranch 3Bdrm, 2Ba. This gem has been newly renovated w/a designer's touch. New kitchen features white cabnits, stainless appliances, gas stove, vent hood, deep sinks and sep. laundry room off kitchen. Beautiful granite counter tops & tile backsplash, breakfast bar, eat-in/dining area. New LV flooring throughout,new ceiling fans (w/remote dimmer and timer), designer light fixtures. French doors open to family/LR from kitchen area. Bathroom tastefully done w/marble counters, tub surround, new toilets and vanities, sinks, fixtures and ceramic tile flooring. Primary ensuite features large shower w/marble surround, glass doors. There's more...Huge (988 sq.ft) detached garage sports plenty of elecrical outlets w/3 bays and 3 sep. garage doors for mechanics, workshop or crafter. It even has a sep. drive with gatae. Fenced back yard, ample parking.
Location
State GA
County Douglas
Rooms
Other Rooms Workshop, Garage(s)
Basement Concrete, Crawl Space
Dining Room Dining Rm/Living Rm Combo
Interior
Interior Features Separate Shower, Master On Main Level
Heating Natural Gas, Central
Cooling Central Air
Flooring Tile, Other
Fireplace No
Appliance Gas Water Heater, Dishwasher
Laundry In Hall
Exterior
Parking Features Carport, Detached, Garage, Kitchen Level, Side/Rear Entrance
Fence Fenced, Chain Link
Community Features None
Utilities Available Cable Available, Electricity Available, Natural Gas Available, Phone Available, Water Available
Waterfront Description No Dock Or Boathouse
View Y/N No
Roof Type Composition
Garage Yes
Private Pool No
Building
Lot Description Corner Lot
Faces Use GPS
Foundation Block
Sewer Septic Tank
Water Public
Structure Type Brick
New Construction No
Schools
Elementary Schools Eastside
Middle Schools Turner
High Schools Lithia Springs
Others
HOA Fee Include None
Tax ID 05561820029
Acceptable Financing Cash, Conventional, FHA, VA Loan
Listing Terms Cash, Conventional, FHA, VA Loan
Special Listing Condition Resale
Read Less Info
Want to know what your home might be worth? Contact us for a FREE valuation!

Our team is ready to help you sell your home for the highest possible price ASAP

© 2025 Georgia Multiple Listing Service. All Rights Reserved.
GET MORE INFORMATION
Broker | License ID: 303073
youragentkesha@legacysouthreg.com
240 Corporate Center Dr, Ste F, Stockbridge, GA, 30281, United States






