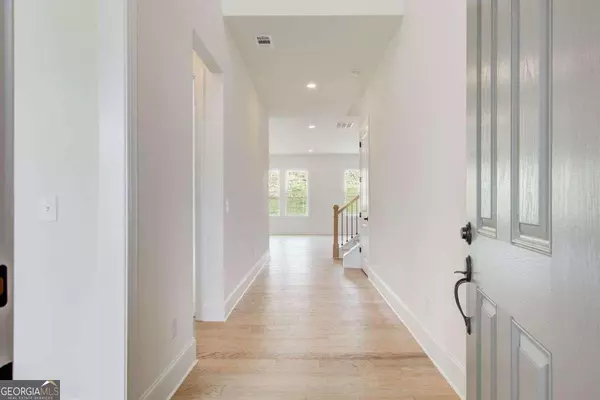Bought with Ashley Reagin • Harry Norman Realtors
$750,000
$750,000
For more information regarding the value of a property, please contact us for a free consultation.
5 Beds
3 Baths
3,147 SqFt
SOLD DATE : 07/02/2024
Key Details
Sold Price $750,000
Property Type Single Family Home
Sub Type Single Family Residence
Listing Status Sold
Purchase Type For Sale
Square Footage 3,147 sqft
Price per Sqft $238
Subdivision Holly Farm
MLS Listing ID 10272807
Sold Date 07/02/24
Style Brick 4 Side,Brick Front,Traditional
Bedrooms 5
Full Baths 3
Construction Status New Construction
HOA Fees $1,200
HOA Y/N Yes
Year Built 2024
Tax Year 2023
Lot Size 9,757 Sqft
Property Description
Welcome to this stunning NEW luxury home located in the Holly Farm neighborhood in desirable Woodstock. This home is move-in ready and has many upgrades. The spacious and inviting main level, which has wide planked hardwood floors, offers an open-concept living/dining area perfect for gathering with friends & family. The gorgeous high-end kitchen is a chef's dream with top-of-the-line Kitchen-Aid appliances to include double ovens, quartz counters, an oversized island & a generously sized walk-in pantry and mudroom. Plus enjoy the new fireplace during the colder months. A separate office or formal sitting room is situated in the front of the home. A guest bedroom and full bathroom complete the main level. Retreat to the upper level of the home, where you'll find a luxurious owner's suite with a spa-like bath including an oversized shower, double quartz vanity with tons of storage, linen closet and two large walk-in closets. Three additional guest bedrooms, a full bath and a large loft are upstairs. Finally, the laundry room with utility sink completes the second level. You'll love spending time outdoors on the covered porch or in your private, flat backyard. One of the best lots in the neighborhood! Enjoy all the amenities Holly Farm has to offer. With its unbeatable location close to downtown Woodstock, don't miss out on this incredible opportunity to live in new construction.
Location
State GA
County Cherokee
Rooms
Basement None
Main Level Bedrooms 1
Interior
Interior Features High Ceilings, Walk-In Closet(s)
Heating Central, Zoned
Cooling Ceiling Fan(s), Central Air, Zoned
Flooring Carpet, Hardwood
Fireplaces Number 1
Fireplaces Type Factory Built, Family Room, Gas Log
Exterior
Garage Garage, Garage Door Opener
Community Features Pool, Sidewalks, Street Lights
Utilities Available Cable Available, Electricity Available, High Speed Internet, Natural Gas Available, Sewer Available, Underground Utilities, Water Available
Roof Type Composition
Building
Story Two
Foundation Slab
Sewer Public Sewer
Level or Stories Two
Construction Status New Construction
Schools
Elementary Schools Mountain Road
Middle Schools Dean Rusk
High Schools Sequoyah
Others
Acceptable Financing Cash, Conventional
Listing Terms Cash, Conventional
Financing VA
Read Less Info
Want to know what your home might be worth? Contact us for a FREE valuation!

Our team is ready to help you sell your home for the highest possible price ASAP

© 2024 Georgia Multiple Listing Service. All Rights Reserved.
GET MORE INFORMATION

Broker | License ID: 303073
youragentkesha@legacysouthreg.com
240 Corporate Center Dr, Ste F, Stockbridge, GA, 30281, United States






