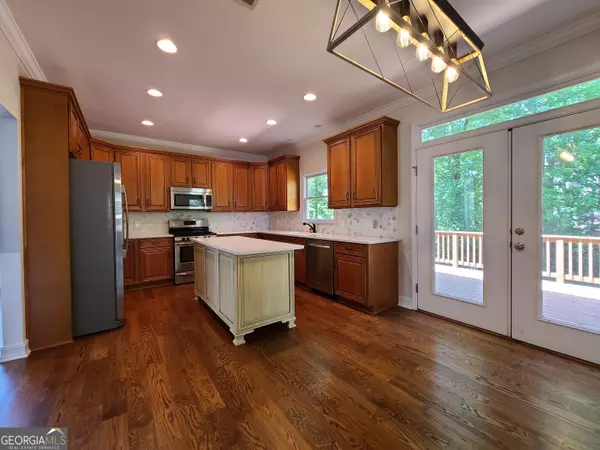Bought with Diana Uscatu • Atlanta Communities
$579,900
$579,900
For more information regarding the value of a property, please contact us for a free consultation.
5 Beds
3.5 Baths
4,352 SqFt
SOLD DATE : 07/01/2024
Key Details
Sold Price $579,900
Property Type Single Family Home
Sub Type Single Family Residence
Listing Status Sold
Purchase Type For Sale
Square Footage 4,352 sqft
Price per Sqft $133
Subdivision Arbor Clos
MLS Listing ID 10290839
Sold Date 07/01/24
Style Brick Front,Traditional
Bedrooms 5
Full Baths 3
Half Baths 1
Construction Status Updated/Remodeled
HOA Fees $450
HOA Y/N Yes
Year Built 1997
Annual Tax Amount $1,004
Tax Year 2021
Lot Size 0.360 Acres
Property Description
This is the TOTAL PACKAGE that you've been waiting for. Updated/Upgraded kitchen and baths, Real wide-plank Hardwood Floors, Extensive trim and crown molding, Finished Basement, well-maintained large private and wooded lot, Swim/Tennis Community, and Great Gwinnett County Schools. This home features a large 2 story foyer with double-trey ceiling. Formal Living Room with hardwood floors and bay window. Formal Dining Room with trey ceiling, hardwood floors, and bay window. The Kitchen features new quartz countertops, lots of cabinets and drawers, large island, stainless steel appliances, recessed lighting, hardwood floors, breakfast room, and large walk-in pantry. And the kitchen is open to the beautiful 2-story Family Room with hardwood floors, vaulted/cathedral ceiling, lots of crown molding and trim, plus a fireplace with gas logs and remote starter. Upstairs are 4 large bedrooms including one with French doors and trey ceiling that would make a great office or nursery, plus one that is huge with vaulted ceiling. The large romantic master bedroom features a bay window, trey ceiling, and a fireplace with gas logs and remote starter. The luxurious updated/upgraded master bath features tile floors, jetted tub, large walk-in shower with bench, and double vanities and leads into a large walk-in closet. Finished Basement includes a room that could easily be used as a bedroom with a closet and a large recreation room with custom built-ins and wet bar and also another large, finished room that is currently used as a workshop with tons of custom-made cabinets, but it could easily be converted to a media room. Real Hardwood floors throughout the main level. The house is light and bright with 9' smooth ceilings on the main level and offers tons of storage. All carpet is brand new. Architectural Shingles. Ring camera plus outside cameras and motion lights. Sprinkler system with separate county water meter. Gutter guards. Updated and custom-made cabinets throughout. Updated/Upgraded lighting throughout. Both a deck with stairs and patio at the basement level perfect for grilling or entertaining. There's also a garage workshop with custom-made cabinets. This house has a ton of features, has been meticulously maintained and updated with modern colors and screams of pride in ownership. Very popular Sugar Hill subdivision with Swimming Pool, Playground, Tennis Courts, and pavilion with gas fireplace.
Location
State GA
County Gwinnett
Rooms
Basement Bath Finished, Daylight, Exterior Entry, Finished, Full, Interior Entry
Interior
Interior Features Beamed Ceilings, Double Vanity, High Ceilings, Pulldown Attic Stairs, Separate Shower, Soaking Tub, Tile Bath, Tray Ceiling(s), Two Story Foyer, Vaulted Ceiling(s), Walk-In Closet(s), Whirlpool Bath
Heating Central, Forced Air, Natural Gas, Zoned
Cooling Ceiling Fan(s), Central Air, Electric, Zoned
Flooring Carpet, Hardwood
Fireplaces Number 2
Fireplaces Type Family Room, Gas Log, Gas Starter, Master Bedroom
Exterior
Exterior Feature Sprinkler System
Garage Attached, Garage, Garage Door Opener, Kitchen Level, Side/Rear Entrance
Garage Spaces 2.0
Community Features Clubhouse, Playground, Pool, Sidewalks, Street Lights, Tennis Court(s)
Utilities Available Cable Available, Electricity Available, Natural Gas Available, Sewer Connected, Underground Utilities, Water Available
Roof Type Composition
Building
Story Two
Sewer Public Sewer
Level or Stories Two
Structure Type Sprinkler System
Construction Status Updated/Remodeled
Schools
Elementary Schools Sugar Hill
Middle Schools Lanier
High Schools Lanier
Read Less Info
Want to know what your home might be worth? Contact us for a FREE valuation!

Our team is ready to help you sell your home for the highest possible price ASAP

© 2024 Georgia Multiple Listing Service. All Rights Reserved.
GET MORE INFORMATION

Broker | License ID: 303073
youragentkesha@legacysouthreg.com
240 Corporate Center Dr, Ste F, Stockbridge, GA, 30281, United States






