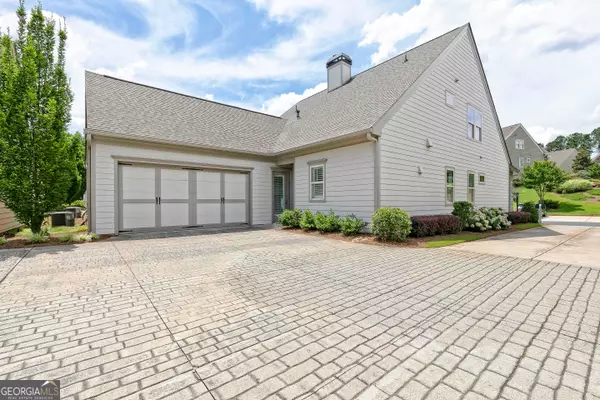$680,000
$675,000
0.7%For more information regarding the value of a property, please contact us for a free consultation.
3 Beds
3 Baths
2,927 SqFt
SOLD DATE : 07/03/2024
Key Details
Sold Price $680,000
Property Type Single Family Home
Sub Type Single Family Residence
Listing Status Sold
Purchase Type For Sale
Square Footage 2,927 sqft
Price per Sqft $232
Subdivision Village Green
MLS Listing ID 10322852
Sold Date 07/03/24
Style Cape Cod
Bedrooms 3
Full Baths 3
HOA Fees $3,600
HOA Y/N Yes
Originating Board Georgia MLS 2
Year Built 2016
Annual Tax Amount $1,855
Tax Year 2023
Lot Size 5,270 Sqft
Acres 0.121
Lot Dimensions 5270.76
Property Description
Enjoy carefree, convenient East Cobb living in sought after Village Green, a first-class active adult, gated community! This gorgeous Cape Cod style home offers an open floor plan built with exceptional quality and craftsmanship. 2134 Winslow Cottage Circle features 3 bedrooms, a huge bonus room, as well as a flex space with 3 windows and a closet. The first floor is a fantastic open plan with tons of natural light. The heart of this wonderful home is the chef's kitchen with quartz counters, stainless appliances, white cabinets, and large island meant for entertaining. Step into the spacious great room with inviting stone fireplace and view of the covered porch, complete with stone floors, retractable screen and private fenced courtyard garden area. The gracious dining room is perfect for special occasions and is across from the main level primary suite with luxurious bathroom and custom closet. The 2nd bedroom, office space is at the front of the home and is complete with a beautiful en-suite bath. Make your way upstairs and you will find the 3rd bedroom with full bathroom. In addition to a large flex space that has a closet and 3 windows, a huge bonus room tops off the second level providing the perfect spot for home media, hobbies, and more. Plantation shutters are throughout the main level and if you are looking for storage, this house meets your criteria. This is a level home site with stepless entry from garage to kitchen! Oversized back entry 2 car garage plus outside parking in front of home. Village Green is the perfect place to meet new friends and socialize under the outdoor pavilion or at the community garden. Take Fido for a daily walk on the trail that expands throughout the neighborhood. Make your appointment today to view this immaculate move-in ready dream home.
Location
State GA
County Cobb
Rooms
Basement None
Dining Room Seats 12+
Interior
Interior Features Double Vanity, Master On Main Level
Heating Central
Cooling Ceiling Fan(s), Central Air
Flooring Carpet, Laminate, Tile
Fireplaces Number 1
Fireplaces Type Gas Log
Fireplace Yes
Appliance Dishwasher, Disposal, Dryer, Microwave, Refrigerator, Washer
Laundry Mud Room
Exterior
Parking Features Garage, Garage Door Opener
Garage Spaces 4.0
Fence Back Yard
Community Features Gated, Retirement Community
Utilities Available Cable Available, Electricity Available, Natural Gas Available, Phone Available, Sewer Available, Water Available
Waterfront Description No Dock Or Boathouse
View Y/N No
Roof Type Composition
Total Parking Spaces 4
Garage Yes
Private Pool No
Building
Lot Description Level, Private
Faces GPS Friendly
Foundation Slab
Sewer Public Sewer
Water Public
Structure Type Wood Siding
New Construction No
Schools
Elementary Schools Kincaid
Middle Schools Simpson
High Schools Sprayberry
Others
HOA Fee Include Maintenance Grounds,Reserve Fund,Trash
Tax ID 16066900590
Security Features Gated Community,Smoke Detector(s)
Acceptable Financing Cash, Conventional
Listing Terms Cash, Conventional
Special Listing Condition Resale
Read Less Info
Want to know what your home might be worth? Contact us for a FREE valuation!

Our team is ready to help you sell your home for the highest possible price ASAP

© 2025 Georgia Multiple Listing Service. All Rights Reserved.
GET MORE INFORMATION
Broker | License ID: 303073
youragentkesha@legacysouthreg.com
240 Corporate Center Dr, Ste F, Stockbridge, GA, 30281, United States






