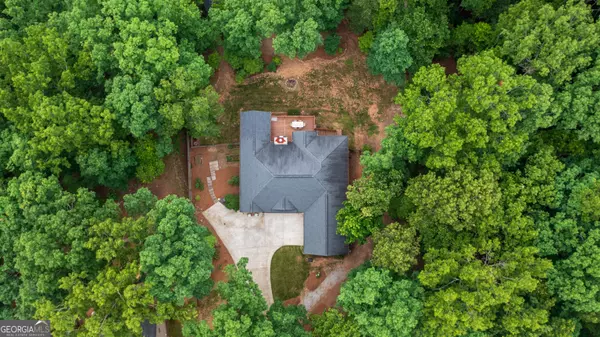Bought with Martha Holbrook • Purdy Real Estate
$615,000
$619,900
0.8%For more information regarding the value of a property, please contact us for a free consultation.
4 Beds
3.5 Baths
3,141 SqFt
SOLD DATE : 07/02/2024
Key Details
Sold Price $615,000
Property Type Single Family Home
Sub Type Single Family Residence
Listing Status Sold
Purchase Type For Sale
Square Footage 3,141 sqft
Price per Sqft $195
Subdivision White Oak Estates
MLS Listing ID 10305725
Sold Date 07/02/24
Style Craftsman,Ranch
Bedrooms 4
Full Baths 3
Half Baths 1
Construction Status Resale
HOA Y/N No
Year Built 2015
Annual Tax Amount $3,240
Tax Year 2023
Lot Size 1.080 Acres
Property Description
Welcome home to this exquisite 4 bedroom 3 1/2 bath beauty nestled on a gorgeous one acre private fenced lot in Dawsonville's White Oak Estates with no HOA! This meticulously maintained home showcases an open living concept with spacious dining room and living room complete with wood burning stove insert perfect for boosting efficiency and staying cozy on those cool nights. The eat-in kitchen is ideal for entertaining and boasts granite counters, stainless appliances, and an opening to a substantial deck with access to the upper level screened porch. The primary en-suite bedroom also opens to that same desirable screened porch and offers a tiled shower and soaking tub. The huge master closet will satisfy all of your wardrobe needs. The main floor provides two more additional bedrooms w/ Jack and Jill bath and a large laundry room w/ upper cabinets. The partially finished walkout basement has a generous sized 4th bedroom w/ walk-in closet and tiled bath, an exercise/flex room, and another expansive family room leading to the lower level oversized screened back porch supplying serene views of the sprawling wooded tract. The basement also contributes two large unfinished spaces ideal for storage or adding to future living areas. The 12 x 16 rear shed is excellent for storing yard items and supplies. This immaculate estate is convenient to the Premium Outlet Malls, the historic town of Dahlonega, and the University of North Georgia. Come and be amazed by everything this property has to offer!
Location
State GA
County Dawson
Rooms
Basement Bath Finished, Daylight, Exterior Entry, Partial
Main Level Bedrooms 3
Interior
Interior Features Double Vanity, Master On Main Level, Soaking Tub, Tile Bath, Vaulted Ceiling(s), Walk-In Closet(s)
Heating Central
Cooling Central Air
Flooring Carpet, Hardwood, Tile
Fireplaces Number 1
Fireplaces Type Wood Burning Stove
Exterior
Garage Garage
Fence Back Yard, Wood
Community Features None
Utilities Available Cable Available, Electricity Available, High Speed Internet, Natural Gas Available, Phone Available, Sewer Available, Water Available
Roof Type Composition
Building
Story One
Sewer Septic Tank
Level or Stories One
Construction Status Resale
Schools
Elementary Schools Kilough
Middle Schools Dawson County
High Schools Dawson County
Others
Financing Conventional
Read Less Info
Want to know what your home might be worth? Contact us for a FREE valuation!

Our team is ready to help you sell your home for the highest possible price ASAP

© 2024 Georgia Multiple Listing Service. All Rights Reserved.
GET MORE INFORMATION

Broker | License ID: 303073
youragentkesha@legacysouthreg.com
240 Corporate Center Dr, Ste F, Stockbridge, GA, 30281, United States






