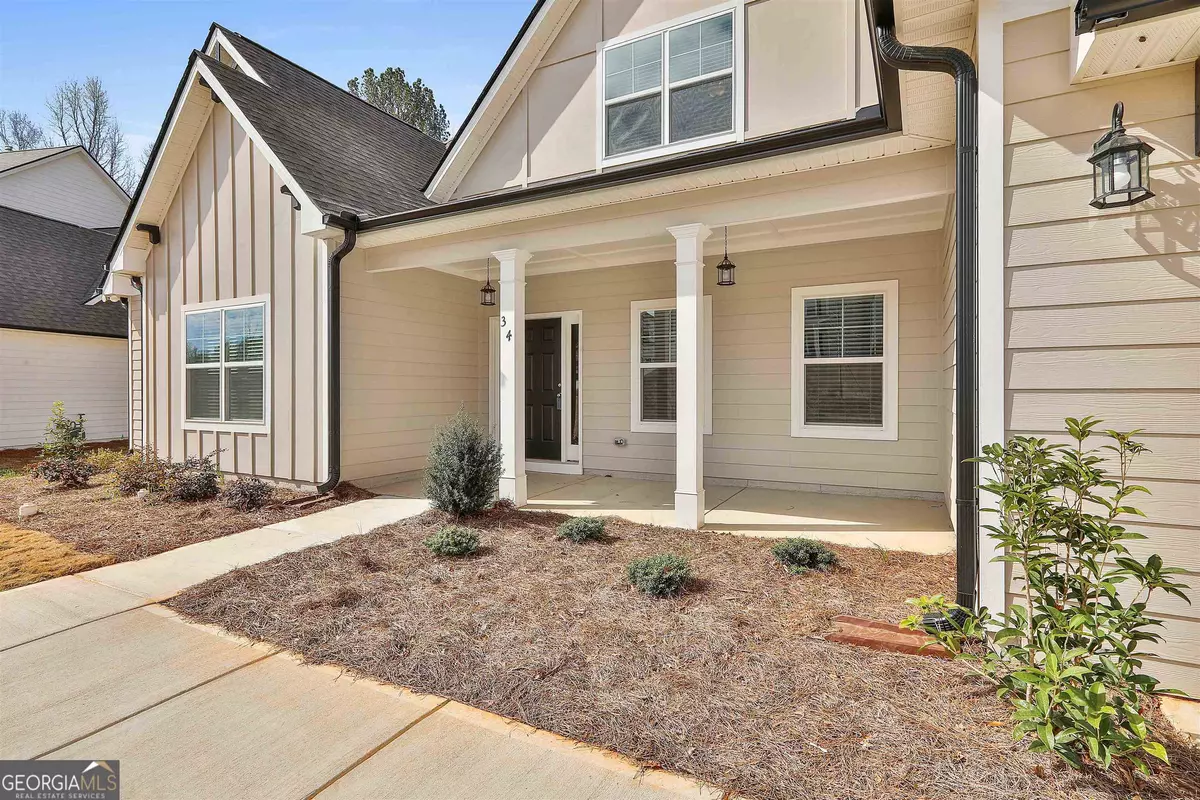Bought with Justin K. Thomas • BHHS Georgia Properties
$676,680
$672,180
0.7%For more information regarding the value of a property, please contact us for a free consultation.
5 Beds
4 Baths
3,557 SqFt
SOLD DATE : 06/14/2024
Key Details
Sold Price $676,680
Property Type Single Family Home
Sub Type Single Family Residence
Listing Status Sold
Purchase Type For Sale
Square Footage 3,557 sqft
Price per Sqft $190
Subdivision Estates At Cedar Grove
MLS Listing ID 10228479
Sold Date 06/14/24
Style Stone Frame,Traditional
Bedrooms 5
Full Baths 4
Construction Status New Construction
HOA Fees $500
HOA Y/N Yes
Year Built 2024
Annual Tax Amount $1,607
Tax Year 2023
Lot Size 1.000 Acres
Property Description
Gordon B 3557 sq. ft. - 5 bd/4 ba - Chattahoochee Hills - 1+ acre lotLove to cook and entertain? The Greywell plan has exactly what you're looking for! This plan has not one but TWO islands in the oversize kitchen! Granite, Quartz or Marble countertops, stainless steel appliances. This open floor plan overlooks the breakfast, keeping room, and the family room with fireplace. The Greywell is perfect for both large gatherings or quiet, cozy evenings at home. The oversize Owner's suite and guest bedroom/study on main, along with 3 spacious bedrooms and 2 baths upstairs guarantee this plan to be a winner. This home is under contract. Buyers have added a 26x26 Detached Garage with loft storage, Expanded Covered Patio, Expanded Master Sitting Area, and 8ft Garage Doors.
Location
State GA
County Fulton
Rooms
Basement None
Main Level Bedrooms 2
Interior
Interior Features Tray Ceiling(s), Vaulted Ceiling(s), High Ceilings, Double Vanity, Soaking Tub, Pulldown Attic Stairs, Separate Shower, Tile Bath, Walk-In Closet(s), Master On Main Level
Heating Natural Gas, Central, Forced Air, Zoned, Dual
Cooling Electric, Ceiling Fan(s), Central Air, Zoned, Dual
Flooring Hardwood, Tile, Carpet
Fireplaces Number 2
Fireplaces Type Family Room, Outside, Factory Built, Gas Starter
Exterior
Garage Attached, Garage Door Opener, Garage, Kitchen Level, Side/Rear Entrance, Off Street
Garage Spaces 4.0
Community Features Sidewalks, Street Lights
Utilities Available Underground Utilities, Cable Available, Electricity Available, High Speed Internet, Natural Gas Available, Phone Available, Water Available
View Seasonal View
Roof Type Composition
Building
Story Two
Foundation Slab
Sewer Septic Tank
Level or Stories Two
Construction Status New Construction
Schools
Elementary Schools Palmetto
Middle Schools Bear Creek
High Schools Creekside
Others
Acceptable Financing Cash, Conventional, FHA, VA Loan
Listing Terms Cash, Conventional, FHA, VA Loan
Special Listing Condition Covenants/Restrictions
Read Less Info
Want to know what your home might be worth? Contact us for a FREE valuation!

Our team is ready to help you sell your home for the highest possible price ASAP

© 2024 Georgia Multiple Listing Service. All Rights Reserved.
GET MORE INFORMATION

Broker | License ID: 303073
youragentkesha@legacysouthreg.com
240 Corporate Center Dr, Ste F, Stockbridge, GA, 30281, United States






