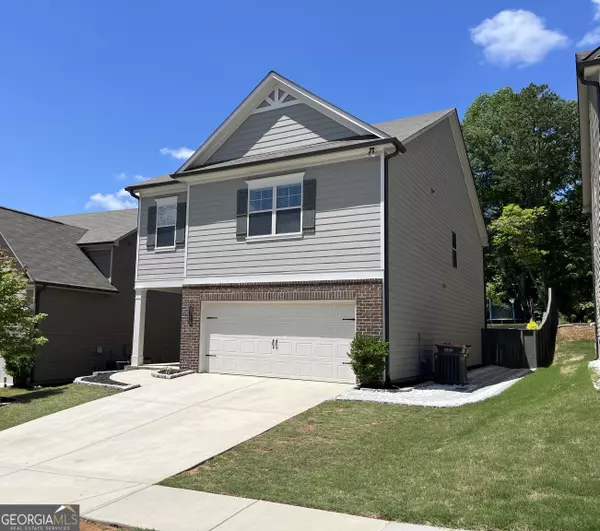$430,000
$430,000
For more information regarding the value of a property, please contact us for a free consultation.
3 Beds
2.5 Baths
2,423 SqFt
SOLD DATE : 07/08/2024
Key Details
Sold Price $430,000
Property Type Single Family Home
Sub Type Single Family Residence
Listing Status Sold
Purchase Type For Sale
Square Footage 2,423 sqft
Price per Sqft $177
Subdivision Creekside At Mulberry Park
MLS Listing ID 10293697
Sold Date 07/08/24
Style Traditional
Bedrooms 3
Full Baths 2
Half Baths 1
HOA Fees $550
HOA Y/N Yes
Originating Board Georgia MLS 2
Year Built 2020
Annual Tax Amount $4,024
Tax Year 2023
Lot Size 7,405 Sqft
Acres 0.17
Lot Dimensions 7405.2
Property Description
STUNNING 2 STORY HOME IN CREEKSIDE AT MULBERRY PARK *OPEN CONCEPT FLOOR PLAN *LARGE FIRESIDE FAMILY ROOM WITH VIEW TO KITCHEN *KITCHEN WITH OVERSIZED BREAKFAST BAR ISLAND, GRANITE COUNTERS, TILED BACKSPLASH, STAINLESS STEEL APPLIANCES, DESK / WORK STATION AREA, BREAKFAST AREA, PANTRY WITH BARN DOOR *HUGE UPPER LEVEL MEDIA ROOM *OVERSIZED PRIMARY SUITE WITH VAULTED CEILING *BARN DOOR LEADS TO THE PRIMARY ENSUITE WITH DUAL VANITIES, SOAKING TUB AND SEPARATE SHOWER *2 GENEROUSLY SIZED SECONDARY BEDROOMS ON THE UPPER LEVEL WITH GUEST BATHROOM *UPPER LEVEL LAUNDRY ROOM *AMAZING COVERED BACK PATIO WIRED FOR TV WITH FIREPLACE, COFFERED CEILING WITH CEILING FAN *OPEN PATIO AREA OVERLOOKS FENCED BACKYARD WITH ROOM TO PLAY AND UPPER LEVEL YARD WITH FIRE PIT
Location
State GA
County Jackson
Rooms
Basement None
Interior
Interior Features Double Vanity, High Ceilings, Other, Roommate Plan, Separate Shower, Soaking Tub, Tile Bath, Vaulted Ceiling(s), Walk-In Closet(s)
Heating Central, Electric, Forced Air
Cooling Ceiling Fan(s), Central Air
Flooring Carpet, Tile
Fireplaces Number 2
Fireplaces Type Factory Built, Family Room
Fireplace Yes
Appliance Dishwasher, Disposal, Electric Water Heater, Ice Maker, Microwave, Oven/Range (Combo), Stainless Steel Appliance(s)
Laundry Other, Upper Level
Exterior
Exterior Feature Other
Parking Features Attached, Garage, Garage Door Opener, Guest, Off Street
Garage Spaces 2.0
Fence Back Yard, Fenced, Privacy, Wood
Community Features Playground, Pool, Sidewalks, Street Lights, Walk To Schools, Near Shopping
Utilities Available Cable Available, Electricity Available, High Speed Internet, Phone Available, Sewer Available, Underground Utilities, Water Available
View Y/N No
Roof Type Composition
Total Parking Spaces 2
Garage Yes
Private Pool No
Building
Lot Description Level
Faces I-85 NORTH TO EXIT 126 (CHATEAU ELAN) MAKE LEFT OFF EXIT(HWY 211)CONTINUE FOR 1.9 MILES.TURN RIGHT ONTO GRAND HICKORY DR. PASS THROUGH 1 ROUNDABOUT. TURN RIGHT ONTO SILK TREE POINTE. TURN RIGHT ONTO HAWTHORNE PATH
Foundation Slab
Sewer Public Sewer
Water Public
Structure Type Brick
New Construction No
Schools
Elementary Schools West Jackson
Middle Schools West Jackson
High Schools Jackson County
Others
HOA Fee Include Other,Swimming
Tax ID 123D 104
Security Features Smoke Detector(s)
Special Listing Condition Resale
Read Less Info
Want to know what your home might be worth? Contact us for a FREE valuation!

Our team is ready to help you sell your home for the highest possible price ASAP

© 2025 Georgia Multiple Listing Service. All Rights Reserved.
GET MORE INFORMATION
Broker | License ID: 303073
youragentkesha@legacysouthreg.com
240 Corporate Center Dr, Ste F, Stockbridge, GA, 30281, United States






