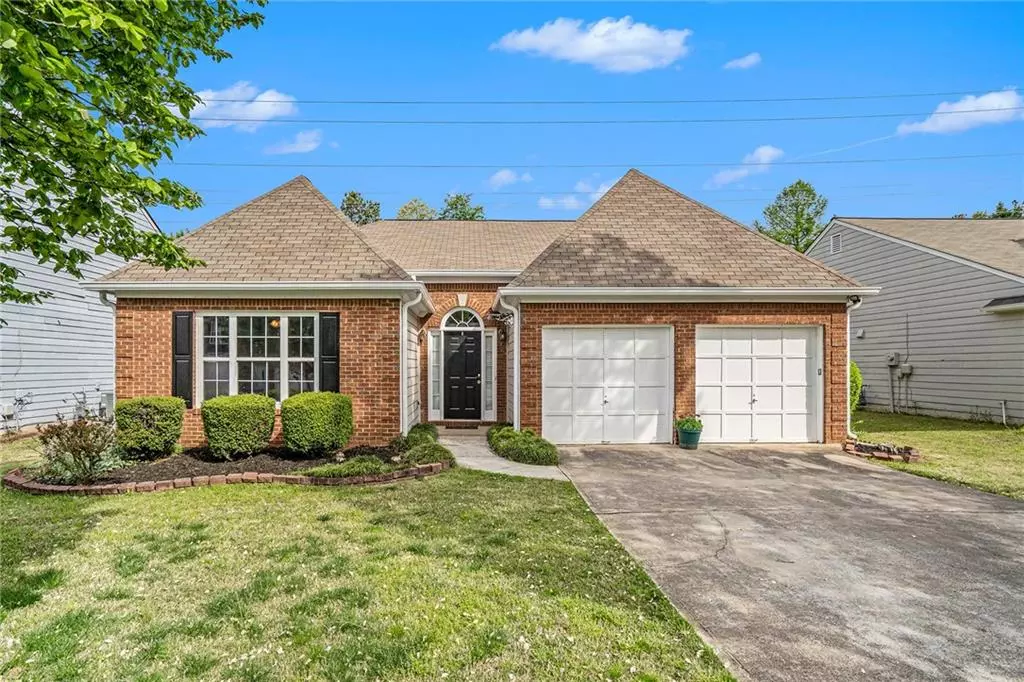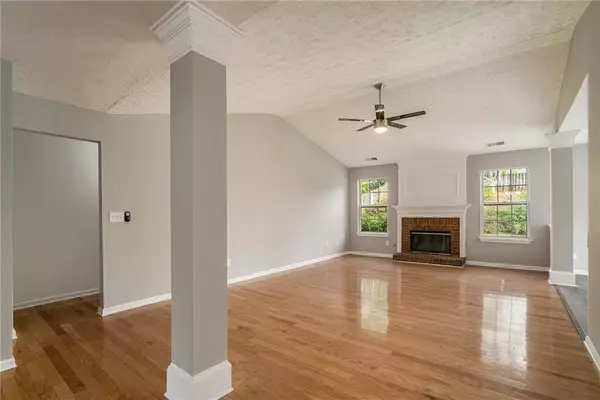$368,500
$375,000
1.7%For more information regarding the value of a property, please contact us for a free consultation.
3 Beds
2 Baths
1,805 SqFt
SOLD DATE : 07/01/2024
Key Details
Sold Price $368,500
Property Type Single Family Home
Sub Type Single Family Residence
Listing Status Sold
Purchase Type For Sale
Square Footage 1,805 sqft
Price per Sqft $204
Subdivision Dominion Walk
MLS Listing ID 7372144
Sold Date 07/01/24
Style Ranch,Traditional
Bedrooms 3
Full Baths 2
Construction Status Resale
HOA Fees $550
HOA Y/N Yes
Originating Board First Multiple Listing Service
Year Built 1995
Annual Tax Amount $900
Tax Year 2023
Lot Size 10,018 Sqft
Acres 0.23
Property Description
Welcome to your dream home nestled in the heart of the highly sought-after Brookwood school district! This charming brick-front ranch boasts a picturesque landscape, featuring a meticulously manicured lot and a welcoming patio perfect for enjoying the outdoors. Step inside to discover an inviting open-concept layout, where the spacious living area seamlessly flows into the kitchen and dining space, creating the ideal environment for entertaining guests or simply relaxing with loved ones. The family room is the epitome of comfort, complete with a cozy brick fireplace, setting the scene for cozy evenings spent unwinding by the fire. Indulge in luxury within the serene master suite, featuring a stylish tray ceiling and a private bath, offering a tranquil retreat to escape the hustle and bustle of daily life. Additional bedrooms provide ample space for family members or guests, ensuring everyone enjoys their own personal oasis. This home offers not only a fantastic living space but also access to top-notch educational opportunities for your family. Plus, enjoy the added benefits of new carpet, new paint, new granite in the kitchen, newer roof, gutters, and mechanicals. A new stove (not pictured) and dishwasher will also be installed, completing this exceptional property. Don't miss your chance to make this exceptional property your forever home!
Location
State GA
County Gwinnett
Lake Name None
Rooms
Bedroom Description Master on Main
Other Rooms None
Basement None
Main Level Bedrooms 3
Dining Room Open Concept, Separate Dining Room
Interior
Interior Features Entrance Foyer, Tray Ceiling(s)
Heating Forced Air
Cooling Ceiling Fan(s), Central Air
Flooring Carpet, Hardwood
Fireplaces Number 1
Fireplaces Type Brick, Family Room
Window Features None
Appliance Dishwasher, Microwave
Laundry Laundry Closet
Exterior
Exterior Feature Private Entrance, Private Front Entry, Private Rear Entry, Private Yard, Rain Gutters
Parking Features Driveway, Garage, Garage Faces Front
Garage Spaces 2.0
Fence None
Pool None
Community Features Homeowners Assoc, Near Schools, Playground, Pool, Sidewalks, Street Lights, Tennis Court(s), Other
Utilities Available Cable Available, Electricity Available, Natural Gas Available, Sewer Available, Water Available
Waterfront Description None
View Other
Roof Type Composition
Street Surface Asphalt,Paved
Accessibility None
Handicap Access None
Porch Patio
Private Pool false
Building
Lot Description Back Yard, Front Yard, Landscaped, Level, Sloped
Story One
Foundation None
Sewer Public Sewer
Water Public
Architectural Style Ranch, Traditional
Level or Stories One
Structure Type Brick Front
New Construction No
Construction Status Resale
Schools
Elementary Schools Brookwood - Gwinnett
Middle Schools Crews
High Schools Brookwood
Others
Senior Community no
Restrictions false
Tax ID R5011 396
Special Listing Condition None
Read Less Info
Want to know what your home might be worth? Contact us for a FREE valuation!

Our team is ready to help you sell your home for the highest possible price ASAP

Bought with Chattahoochee North, LLC
GET MORE INFORMATION
Broker | License ID: 303073
youragentkesha@legacysouthreg.com
240 Corporate Center Dr, Ste F, Stockbridge, GA, 30281, United States






