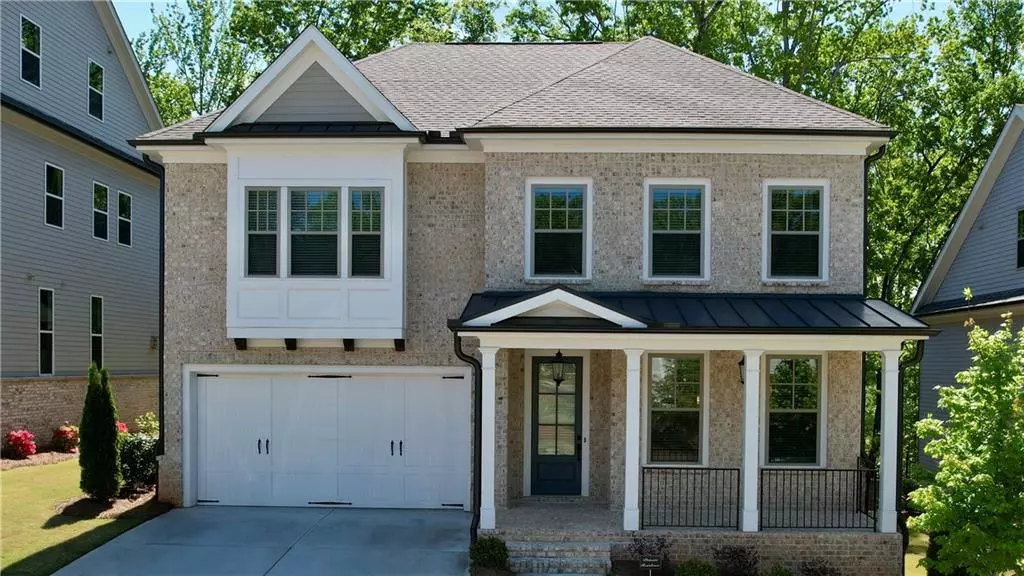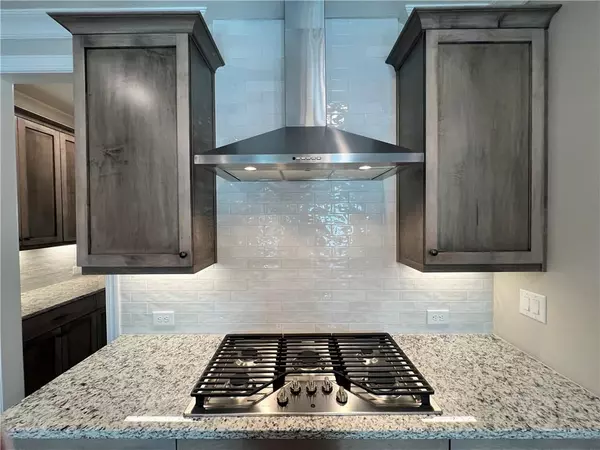$1,075,000
$1,090,000
1.4%For more information regarding the value of a property, please contact us for a free consultation.
4 Beds
3.5 Baths
3,350 SqFt
SOLD DATE : 07/02/2024
Key Details
Sold Price $1,075,000
Property Type Single Family Home
Sub Type Single Family Residence
Listing Status Sold
Purchase Type For Sale
Square Footage 3,350 sqft
Price per Sqft $320
Subdivision Bellmoore Park
MLS Listing ID 7373218
Sold Date 07/02/24
Style Traditional
Bedrooms 4
Full Baths 3
Half Baths 1
Construction Status Resale
HOA Fees $275
HOA Y/N Yes
Originating Board First Multiple Listing Service
Year Built 2022
Annual Tax Amount $5,877
Tax Year 2023
Lot Size 8,276 Sqft
Acres 0.19
Property Description
Welcome to your new haven in Johns Creek, where comfort and convenience await in this impeccably maintained home. Nestled in a prime location, this clean and well-maintained house offers the best of suburban living. With the master bedroom conveniently located on the first floor, enjoy the ease of single-level living without sacrificing style or space. Step inside to discover an inviting living room with an open concept floor plan and a soaring two-story ceiling, creating a bright and airy atmosphere perfect for both relaxation and gatherings. Upstairs, find a spacious loft and three generously sized bedrooms, providing ample room for family and guests. Outside, unwind in your private backyard, or enjoy the peaceful greenery of the front view. The community offers a range of amenities including gated entry with security guards, a swimming pool, basketball and tennis courts, and a playground—perfect for active living and relaxation alike. With its prime location and desirable features, this home presents a fantastic opportunity to own a slice of the suburban life in a sought-after complex. Don't miss your chance—schedule a viewing today and discover the potential waiting for you in this Johns Creek gem.
Location
State GA
County Fulton
Lake Name None
Rooms
Bedroom Description Master on Main,Other
Other Rooms None
Basement None
Main Level Bedrooms 1
Dining Room Butlers Pantry, Separate Dining Room
Interior
Interior Features Cathedral Ceiling(s), Crown Molding, Double Vanity, Entrance Foyer, High Ceilings 10 ft Main, Tray Ceiling(s), Walk-In Closet(s), Other
Heating Hot Water, Natural Gas, Zoned
Cooling Ceiling Fan(s), Zoned
Flooring Carpet, Hardwood
Fireplaces Number 1
Fireplaces Type Family Room, Gas Log
Window Features None
Appliance Dishwasher, Disposal, Gas Cooktop, Microwave, Self Cleaning Oven, Other
Laundry Main Level
Exterior
Exterior Feature Private Yard, Other
Parking Features Attached, Garage, Garage Door Opener, Garage Faces Front
Garage Spaces 2.0
Fence None
Pool None
Community Features Clubhouse, Dog Park, Fitness Center, Gated, Homeowners Assoc, Near Schools, Near Shopping, Playground, Pool, Sidewalks, Tennis Court(s)
Utilities Available Cable Available, Electricity Available, Natural Gas Available, Sewer Available, Water Available
Waterfront Description None
View Trees/Woods, Other
Roof Type Shingle
Street Surface Asphalt,Concrete
Accessibility None
Handicap Access None
Porch Front Porch, Patio
Private Pool false
Building
Lot Description Back Yard, Private
Story Two
Foundation Concrete Perimeter
Sewer Public Sewer
Water Public
Architectural Style Traditional
Level or Stories Two
Structure Type Brick,Cement Siding
New Construction No
Construction Status Resale
Schools
Elementary Schools Wilson Creek
Middle Schools River Trail
High Schools Northview
Others
HOA Fee Include Maintenance Grounds,Reserve Fund,Swim,Tennis,Trash
Senior Community no
Restrictions true
Tax ID 11 113004184691
Special Listing Condition None
Read Less Info
Want to know what your home might be worth? Contact us for a FREE valuation!

Our team is ready to help you sell your home for the highest possible price ASAP

Bought with Keller Williams Rlty, First Atlanta
GET MORE INFORMATION
Broker | License ID: 303073
youragentkesha@legacysouthreg.com
240 Corporate Center Dr, Ste F, Stockbridge, GA, 30281, United States






