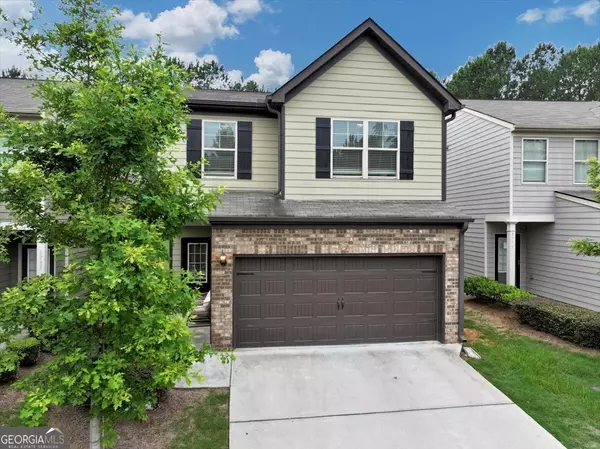Bought with Coleman Whitaker • Presto Real Estate Corp.
$320,000
$320,000
For more information regarding the value of a property, please contact us for a free consultation.
4 Beds
2.5 Baths
1,792 SqFt
SOLD DATE : 07/08/2024
Key Details
Sold Price $320,000
Property Type Single Family Home
Sub Type Single Family Residence
Listing Status Sold
Purchase Type For Sale
Square Footage 1,792 sqft
Price per Sqft $178
Subdivision Fairington Enclave
MLS Listing ID 10297853
Sold Date 07/08/24
Style Brick Front,Traditional
Bedrooms 4
Full Baths 2
Half Baths 1
Construction Status Resale
HOA Fees $1,200
HOA Y/N Yes
Year Built 2019
Annual Tax Amount $5,298
Tax Year 2023
Lot Size 4,356 Sqft
Property Description
Nestled in the heart of a vibrant community, this charming residence offers a perfect blend of comfort and convenience. With its picturesque curb appeal and inviting ambiance, this home presents an ideal retreat for anyone seeking modern living with a touch of elegance. As you step inside, you'll be greeted by a spacious and welcoming living area. The well-appointed kitchen boasts sleek countertops, ample cabinet space, and top-of-the-line appliances, making meal preparation a delight for any culinary enthusiast. The primary suite provides a serene sanctuary, complete with a luxurious ensuite bathroom and generous closet space, offering a private oasis to unwind after a long day. Additional bedrooms are equally comfortable, providing flexibility for guests, a home office, or whatever your lifestyle demands. Located in a highly desirable neighborhood, residents of Fairington Enclave enjoy easy access to local parks, schools, shopping, and dining options. Commuters will appreciate the proximity to major highways and public transportation, providing seamless connectivity to the surrounding areas. Don't miss this opportunity to make this home your new "Home Sweet Home". Schedule a showing today and experience the epitome of modern living in a tranquil setting! Please call the listing agent with questions, Lisa Bailey 404-599-9136.
Location
State GA
County Dekalb
Rooms
Basement None
Interior
Interior Features Other
Heating Central
Cooling Central Air
Flooring Hardwood
Fireplaces Number 1
Fireplaces Type Family Room
Exterior
Garage Garage
Community Features None
Utilities Available Cable Available, Electricity Available, High Speed Internet, Phone Available
Roof Type Other
Building
Story Two
Sewer Public Sewer
Level or Stories Two
Construction Status Resale
Schools
Elementary Schools Flat Rock
Middle Schools Salem
High Schools Martin Luther King Jr
Others
Acceptable Financing Cash, Conventional, FHA, VA Loan
Listing Terms Cash, Conventional, FHA, VA Loan
Financing FHA
Read Less Info
Want to know what your home might be worth? Contact us for a FREE valuation!

Our team is ready to help you sell your home for the highest possible price ASAP

© 2024 Georgia Multiple Listing Service. All Rights Reserved.
GET MORE INFORMATION

Broker | License ID: 303073
youragentkesha@legacysouthreg.com
240 Corporate Center Dr, Ste F, Stockbridge, GA, 30281, United States






