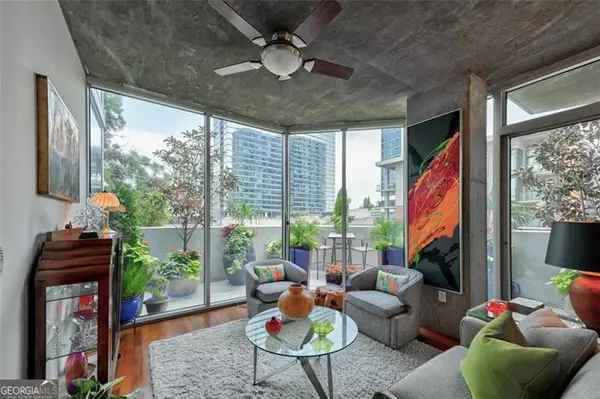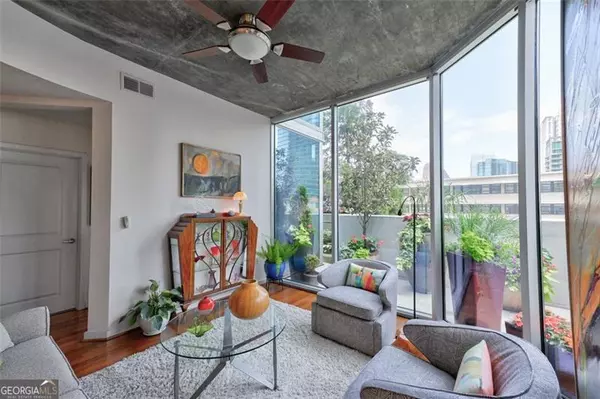$534,900
$534,900
For more information regarding the value of a property, please contact us for a free consultation.
2 Beds
2 Baths
1,168 SqFt
SOLD DATE : 07/10/2024
Key Details
Sold Price $534,900
Property Type Condo
Sub Type Condominium
Listing Status Sold
Purchase Type For Sale
Square Footage 1,168 sqft
Price per Sqft $457
Subdivision Spire
MLS Listing ID 10307639
Sold Date 07/10/24
Style Other
Bedrooms 2
Full Baths 2
HOA Fees $747
HOA Y/N Yes
Originating Board Georgia MLS 2
Year Built 2005
Annual Tax Amount $4,198
Tax Year 2023
Lot Size 435 Sqft
Acres 0.01
Lot Dimensions 435.6
Property Description
Could this be the one you have been searching for? Your next home is a front corner unit with TWO TERRACES located in the heart of Midtown. Love to entertain? Your next home has ample room whether you hang out on the generous sized terraces, the living room or in the kitchen. With floor to ceiling windows in the living area and both bedrooms, the great city view becomes part of your living space and your home feels far larger than you believe. You are on the building's amenity floor as well; which means you have very convenient access to the pool, fitness center, clubroom, etc. Being on the front side of the building, you are on the quiet side of this floor! Your next home features a large kitchen with s/s appliances, hardwood flooring, and a great floor plan. Love convenient parking? Both deeded parking spaces are side by side and nearer to the front entrance; so convenient and quick! So are you saying this is too good to be true for this price? Well, it's not! To top it all off, the sellers are going to leave most of the beautiful plants and furniture on the terraces so you can start making your own great memories there! Make your easy appointment to view this great gem before it's too late!
Location
State GA
County Fulton
Rooms
Basement None
Interior
Interior Features High Ceilings, Double Vanity, Master On Main Level, Other, Tile Bath, Walk-In Closet(s)
Heating Forced Air, Heat Pump
Cooling Central Air, Ceiling Fan(s)
Flooring Carpet, Hardwood, Tile
Fireplace No
Appliance Dishwasher, Dryer, Electric Water Heater, Refrigerator, Microwave, Oven/Range (Combo), Stainless Steel Appliance(s), Washer
Laundry In Hall
Exterior
Exterior Feature Other
Parking Features Assigned, Garage
Garage Spaces 2.0
Pool In Ground, Salt Water
Community Features Clubhouse, Fitness Center, Near Public Transport, Pool, Walk To Schools, Near Shopping, Sidewalks, Street Lights
Utilities Available Cable Available, Electricity Available, Underground Utilities, Phone Available, Water Available, Sewer Connected, Other
View Y/N Yes
View City
Roof Type Tar/Gravel
Total Parking Spaces 2
Garage Yes
Private Pool Yes
Building
Lot Description Other
Faces use gps
Foundation Pillar/Post/Pier
Sewer Public Sewer
Water Public
Structure Type Concrete
New Construction No
Schools
Elementary Schools Springdale Park
Middle Schools David T Howard
High Schools Midtown
Others
HOA Fee Include Maintenance Structure,Maintenance Grounds,Management Fee,Reserve Fund,Security,Swimming,Trash
Tax ID 14 004900012520
Security Features Smoke Detector(s)
Acceptable Financing Cash, Conventional
Listing Terms Cash, Conventional
Special Listing Condition Resale
Read Less Info
Want to know what your home might be worth? Contact us for a FREE valuation!

Our team is ready to help you sell your home for the highest possible price ASAP

© 2025 Georgia Multiple Listing Service. All Rights Reserved.
GET MORE INFORMATION
Broker | License ID: 303073
youragentkesha@legacysouthreg.com
240 Corporate Center Dr, Ste F, Stockbridge, GA, 30281, United States






