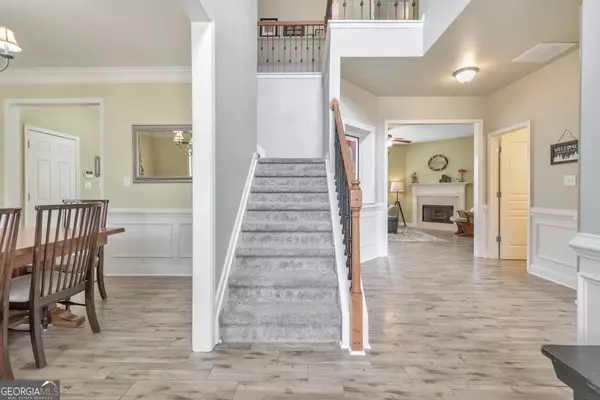$420,000
$437,000
3.9%For more information regarding the value of a property, please contact us for a free consultation.
5 Beds
2.5 Baths
2,588 SqFt
SOLD DATE : 07/11/2024
Key Details
Sold Price $420,000
Property Type Single Family Home
Sub Type Single Family Residence
Listing Status Sold
Purchase Type For Sale
Square Footage 2,588 sqft
Price per Sqft $162
Subdivision Yorkshire Estates
MLS Listing ID 10287551
Sold Date 07/11/24
Style Brick Front,Traditional
Bedrooms 5
Full Baths 2
Half Baths 1
HOA Fees $350
HOA Y/N Yes
Originating Board Georgia MLS 2
Year Built 2005
Annual Tax Amount $4,363
Tax Year 2023
Lot Size 0.290 Acres
Acres 0.29
Lot Dimensions 12632.4
Property Description
Welcome to this charming 5 bedroom, 2.5 bathroom home nestled in a private cul-de-sac in the desirable Yorkshire Estates subdivision. As you approach, you'll be greeted by a picturesque covered front porch. Step inside to a grand 2-story entryway, setting the tone for the elegance that awaits. The main level features a separate dining room that seamlessly flows into the kitchen, ideal for entertaining. The kitchen boasts granite counters, stained wood cabinets, a breakfast room, and views to the fireside family room, bathed in natural light. On the main level, you'll also find an office with French doors and a convenient half bathroom. Retreat to the upper level where the spacious primary bedroom suite awaits, complete with a walk-in closet and an ensuite bathroom featuring his and hers vanities, a separate shower, and a garden tub. The upper level also hosts four generously sized secondary bedrooms, and a full bathroom, perfect for a growing family or guests. Nearly every bedroom features vaulted ceilings. Laundry day is a breeze with the laundry room conveniently located on the upper level. From the breakfast room, step outside via French doors to the fully fenced backyard, complete with a patio, raised garden beds, and fruit trees offering a private retreat for outdoor gatherings. This home is located in the sought-after award winning Mulberry Elementary School district. Conveniently located with easy access to plenty of shopping and dining options, this home offers the perfect blend of comfort, style, and convenience. Don't miss the opportunity to make this house your home!
Location
State GA
County Gwinnett
Rooms
Basement None
Dining Room Separate Room
Interior
Interior Features Double Vanity, High Ceilings, Other, Separate Shower
Heating Forced Air, Natural Gas
Cooling Ceiling Fan(s), Central Air
Flooring Carpet, Tile
Fireplaces Number 1
Fireplaces Type Family Room
Equipment Satellite Dish
Fireplace Yes
Appliance Cooktop, Dishwasher, Disposal, Microwave, Oven/Range (Combo)
Laundry Upper Level
Exterior
Parking Features Attached, Garage, Garage Door Opener
Garage Spaces 3.0
Fence Back Yard, Fenced, Wood
Community Features Sidewalks, Street Lights
Utilities Available Other
View Y/N No
Roof Type Composition
Total Parking Spaces 3
Garage Yes
Private Pool No
Building
Lot Description Cul-De-Sac, Private
Faces Follow I-85 N to Lawrenceville. Follow US-29 and Fence Rd to York View Dr NE. Home is on the left!
Foundation Slab
Sewer Public Sewer
Water Public
Structure Type Vinyl Siding
New Construction No
Schools
Elementary Schools Mulberry
Middle Schools Dacula
High Schools Dacula
Others
HOA Fee Include Other
Tax ID R2002 518
Special Listing Condition Resale
Read Less Info
Want to know what your home might be worth? Contact us for a FREE valuation!

Our team is ready to help you sell your home for the highest possible price ASAP

© 2025 Georgia Multiple Listing Service. All Rights Reserved.
GET MORE INFORMATION
Broker | License ID: 303073
youragentkesha@legacysouthreg.com
240 Corporate Center Dr, Ste F, Stockbridge, GA, 30281, United States






