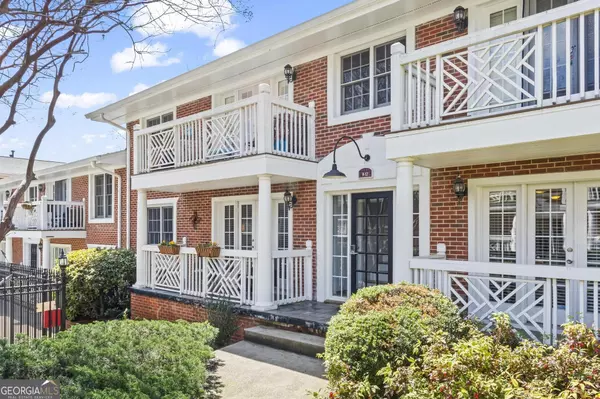Bought with Non-Mls Salesperson • Dorsey Alston, Realtors
$306,500
$315,000
2.7%For more information regarding the value of a property, please contact us for a free consultation.
2 Beds
1 Bath
896 SqFt
SOLD DATE : 07/12/2024
Key Details
Sold Price $306,500
Property Type Condo
Sub Type Condominium
Listing Status Sold
Purchase Type For Sale
Square Footage 896 sqft
Price per Sqft $342
Subdivision Highland Hall
MLS Listing ID 10313832
Sold Date 07/12/24
Style Brick Front,Traditional
Bedrooms 2
Full Baths 1
Construction Status Resale
HOA Fees $4,560
HOA Y/N Yes
Year Built 1961
Annual Tax Amount $1,665
Tax Year 2023
Lot Size 1,089 Sqft
Property Description
Welcome to your new home in the sought-after Highland Hall! This charming condo boasts 2 bedrooms and 1 full bath, with an inviting owner's suite featuring a walk-in closet. The hardwood floors throughout, as well as the crown molding and French Doors and large windows, add warmth and elegance to the space. You'll appreciate the recent updates, including a new washer and dryer, Newer HVAC and water heater, and a renovated bathroom with new tile floor, shower tile, and vanity. French doors open to a balcony overlooking the community pool, offering a serene retreat right at home. Conveniently located in Atlanta near Poncey Highlands, Virginia Highlands, Midtown, Piedmont Park, and the Beltline, this condo is perfect for those who enjoy urban living with access to shopping, dining, and entertainment. Ample parking adds to the convenience of this location. This unique community also offers rare amenities, including a private dog park, grill, and a private pool right at your doorstep. Don't miss out on this opportunity to own a piece of Atlanta's vibrant lifestyle! Condo is FHA APPROVED!
Location
State GA
County Dekalb
Rooms
Basement None
Main Level Bedrooms 2
Interior
Interior Features High Ceilings, Other, Roommate Plan
Heating Central, Forced Air, Natural Gas
Cooling Ceiling Fan(s), Central Air
Flooring Hardwood, Tile
Fireplaces Number 1
Exterior
Exterior Feature Balcony
Garage Off Street
Community Features Pool, Sidewalks, Street Lights, Walk To Public Transit, Walk To Schools, Walk To Shopping
Utilities Available Cable Available, Electricity Available, High Speed Internet, Natural Gas Available, Sewer Connected, Water Available
Roof Type Composition
Building
Story One
Sewer Public Sewer
Level or Stories One
Structure Type Balcony
Construction Status Resale
Schools
Elementary Schools Springdale Park
Middle Schools David T Howard
High Schools Midtown
Others
Acceptable Financing Cash, Conventional
Listing Terms Cash, Conventional
Financing FHA
Read Less Info
Want to know what your home might be worth? Contact us for a FREE valuation!

Our team is ready to help you sell your home for the highest possible price ASAP

© 2024 Georgia Multiple Listing Service. All Rights Reserved.
GET MORE INFORMATION

Broker | License ID: 303073
youragentkesha@legacysouthreg.com
240 Corporate Center Dr, Ste F, Stockbridge, GA, 30281, United States






