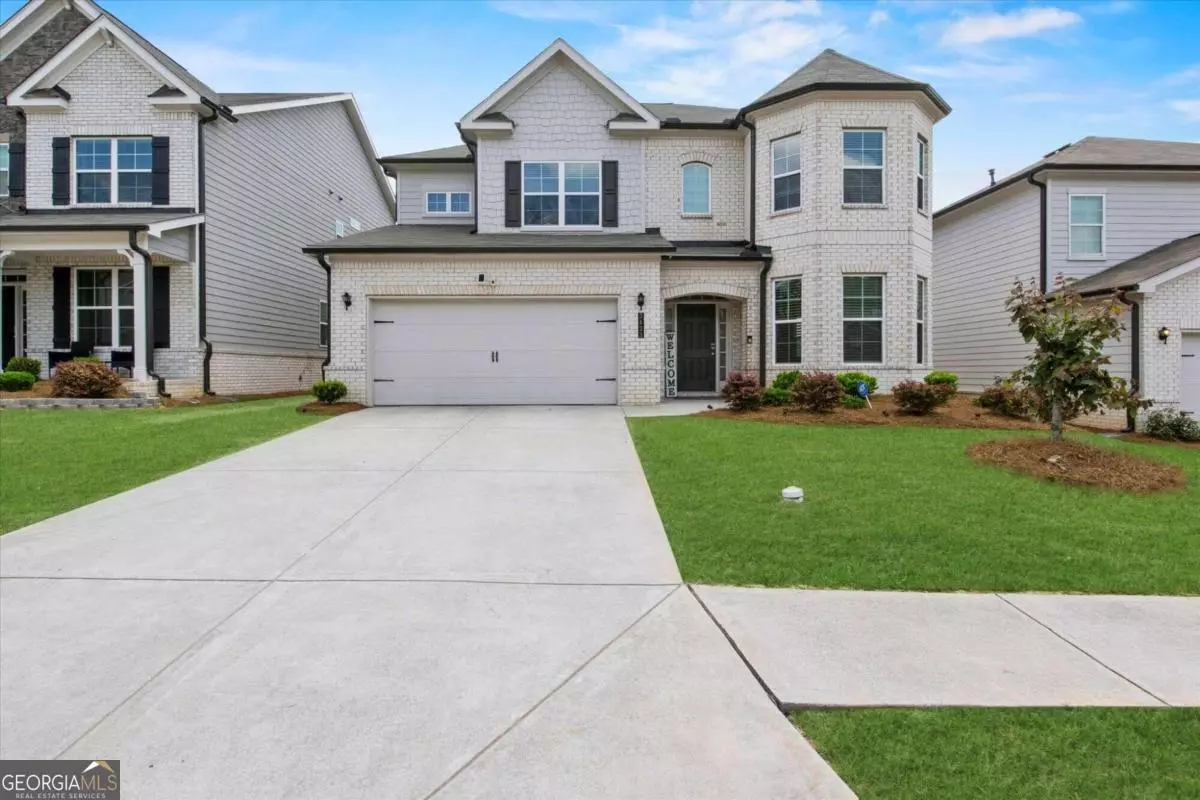Bought with Melissa Butler • Buffington RE Group, LLC
$562,000
$568,000
1.1%For more information regarding the value of a property, please contact us for a free consultation.
5 Beds
5 Baths
3,578 SqFt
SOLD DATE : 07/09/2024
Key Details
Sold Price $562,000
Property Type Single Family Home
Sub Type Single Family Residence
Listing Status Sold
Purchase Type For Sale
Square Footage 3,578 sqft
Price per Sqft $157
Subdivision Trinity Falls
MLS Listing ID 10304961
Sold Date 07/09/24
Style Traditional
Bedrooms 5
Full Baths 4
Half Baths 2
Construction Status Resale
HOA Fees $640
HOA Y/N Yes
Year Built 2021
Annual Tax Amount $5,076
Tax Year 2023
Lot Size 6,098 Sqft
Property Description
Welcome to your dream home in the serene community of Trinity Falls! This stunning 5-bedroom, 4-bathroom residence epitomizes modern comfort and elegance. The spacious open concept floor plan seamlessly blends living, dining, and kitchen areas, perfect for entertaining and everyday living. The gourmet kitchen features a double wall oven, a huge island, and high-end appliances, making it the heart of the home. The expansive master suite is a true retreat with his and her walk-in closets, a cozy sitting room, and a luxurious en-suite bathroom with dual vanities, a soaking tub, and a separate shower. Each additional bedroom is generously sized for family, guests, or a home office. Outside, enjoy a large backyard oasis with a covered deck, ideal for relaxing, barbecuing, or simply enjoying the outdoors in privacy. Located near I-985, this home offers easy access to top-rated schools, shopping, dining, parks, a gym, Lake Lanier, and more. The vibrant community features amenities including a dog park, clubhouse, pool, and pickleball and tennis courts. DonCOt miss this incredible opportunity to own a piece of BufordCOs finest real estate. Schedule a tour today and experience the charm and luxury this home offers!
Location
State GA
County Hall
Rooms
Basement None
Main Level Bedrooms 1
Interior
Interior Features Double Vanity, Tray Ceiling(s), Walk-In Closet(s)
Heating Central, Electric
Cooling Central Air, Electric
Flooring Vinyl
Fireplaces Number 1
Fireplaces Type Living Room
Exterior
Exterior Feature Other
Garage Garage
Garage Spaces 2.0
Community Features Clubhouse, Pool, Tennis Court(s)
Utilities Available Cable Available, Electricity Available, Water Available
Waterfront Description No Dock Or Boathouse
Roof Type Composition
Building
Story Two
Foundation Slab
Sewer Public Sewer
Level or Stories Two
Structure Type Other
Construction Status Resale
Schools
Elementary Schools Friendship
Middle Schools C W Davis
High Schools Flowery Branch
Others
Financing Conventional
Read Less Info
Want to know what your home might be worth? Contact us for a FREE valuation!

Our team is ready to help you sell your home for the highest possible price ASAP

© 2024 Georgia Multiple Listing Service. All Rights Reserved.
GET MORE INFORMATION

Broker | License ID: 303073
youragentkesha@legacysouthreg.com
240 Corporate Center Dr, Ste F, Stockbridge, GA, 30281, United States






