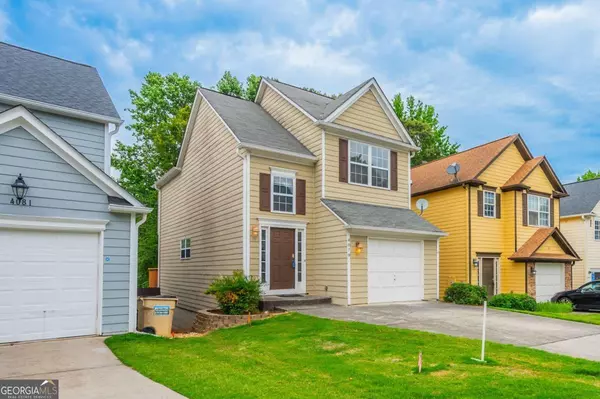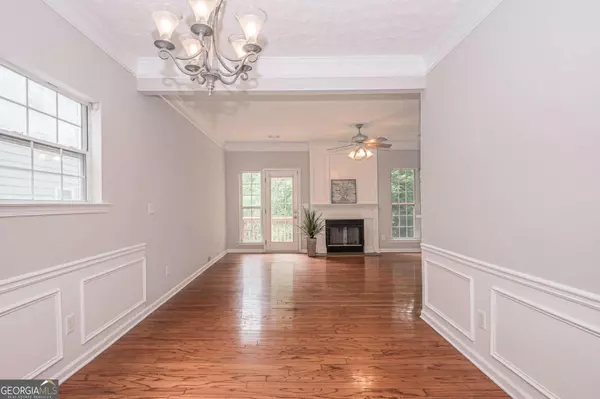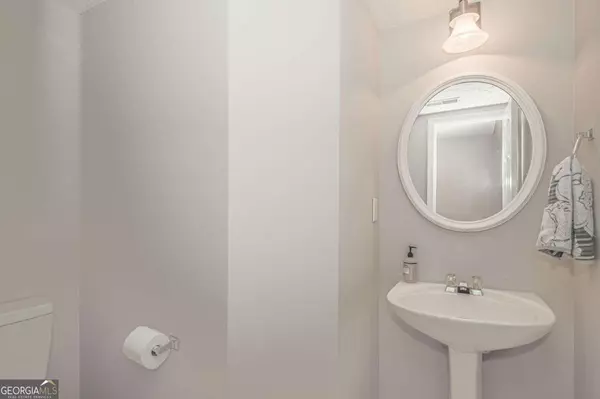$375,000
$380,000
1.3%For more information regarding the value of a property, please contact us for a free consultation.
4 Beds
2.5 Baths
2,359 SqFt
SOLD DATE : 07/12/2024
Key Details
Sold Price $375,000
Property Type Single Family Home
Sub Type Single Family Residence
Listing Status Sold
Purchase Type For Sale
Square Footage 2,359 sqft
Price per Sqft $158
Subdivision Stanton Court
MLS Listing ID 10310773
Sold Date 07/12/24
Style Traditional
Bedrooms 4
Full Baths 2
Half Baths 1
HOA Fees $1,440
HOA Y/N Yes
Originating Board Georgia MLS 2
Year Built 1997
Annual Tax Amount $5,957
Tax Year 2023
Lot Size 4,356 Sqft
Acres 0.1
Lot Dimensions 4356
Property Description
New interior paint, new kitchen countertop and new dish washer/microwave in kitchen. Meticulously maintained home on full finished basement - tons of storage! Hardwoods through main level, spacious great room w/ wood-burning fireplace, view to kitchen, French door to deck to bring outdoors in. Light and bright kitchen w/ breakfast area, plentiful cabinets, pantry. Large, vaulted master suite w/ walk-in closets & luxurious master bath w/ double vanity, tub/shower combo. Two additional bedrooms up, sharing one full bath. Full finished basement, plenty of storage, rec room, etc. LOW HOA fee covers front yard landscaping! Private and level backyard - low maintenance! NO rental restrictions. Conveniently located minutes from Costco, stores, supermarkets, and I-85.
Location
State GA
County Gwinnett
Rooms
Other Rooms Garage(s)
Basement Daylight, Exterior Entry, Finished, Full, Interior Entry
Interior
Interior Features Double Vanity, High Ceilings, Tile Bath, Entrance Foyer, Walk-In Closet(s)
Heating Central, Electric, Heat Pump
Cooling Central Air, Electric
Flooring Carpet, Hardwood
Fireplaces Number 1
Fireplaces Type Factory Built, Family Room
Fireplace Yes
Appliance Dishwasher, Disposal, Dryer, Electric Water Heater, Microwave, Oven/Range (Combo), Refrigerator, Stainless Steel Appliance(s), Washer
Laundry In Kitchen, Laundry Closet
Exterior
Exterior Feature Balcony
Parking Features Attached, Garage, Garage Door Opener, Kitchen Level
Garage Spaces 1.0
Community Features Pool, Tennis Court(s), Walk To Schools, Near Shopping
Utilities Available Cable Available, Electricity Available, Natural Gas Available, Sewer Available, Water Available
View Y/N No
Roof Type Composition
Total Parking Spaces 1
Garage Yes
Private Pool No
Building
Lot Description Level, Private
Faces I85 N to Exit 103 Steve Reynolds Blvd, Left of the exit onto Steve Reynolds Blvd, left onto Satellite Blvd, Right onto W Liddell Road, Right onto Davis Road, Then left onto Oak Glen Dr.
Sewer Public Sewer
Water Public
Structure Type Press Board
New Construction No
Schools
Elementary Schools Cb Chesney
Middle Schools Duluth
High Schools Duluth
Others
HOA Fee Include Swimming,Tennis
Tax ID R6230A254
Security Features Smoke Detector(s)
Acceptable Financing 1031 Exchange, Cash, Conventional
Listing Terms 1031 Exchange, Cash, Conventional
Special Listing Condition Resale
Read Less Info
Want to know what your home might be worth? Contact us for a FREE valuation!

Our team is ready to help you sell your home for the highest possible price ASAP

© 2025 Georgia Multiple Listing Service. All Rights Reserved.
GET MORE INFORMATION
Broker | License ID: 303073
youragentkesha@legacysouthreg.com
240 Corporate Center Dr, Ste F, Stockbridge, GA, 30281, United States






