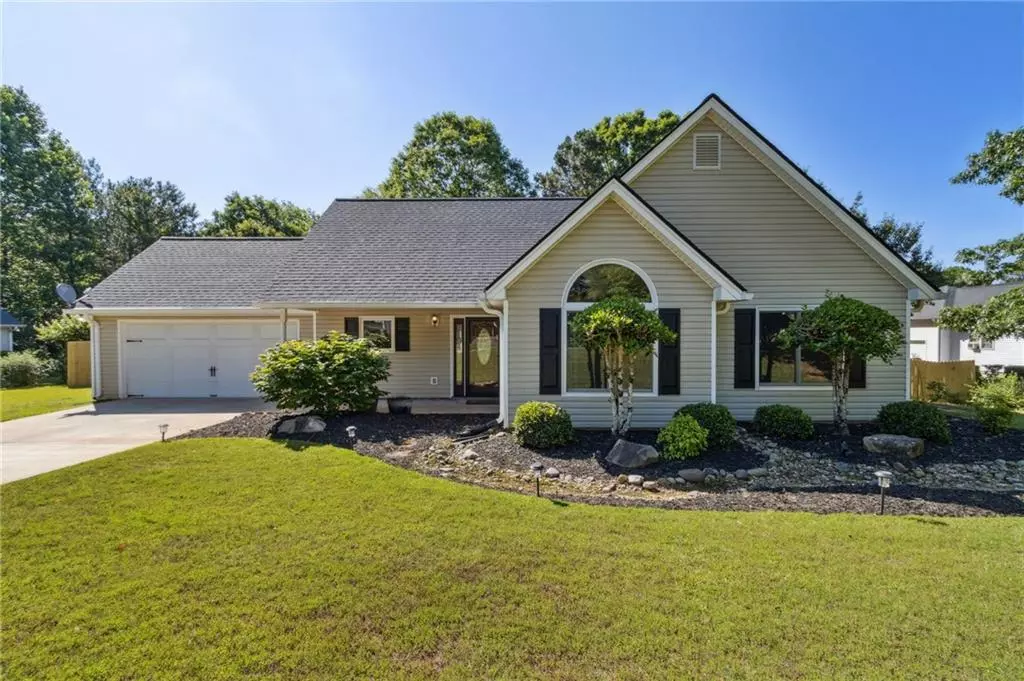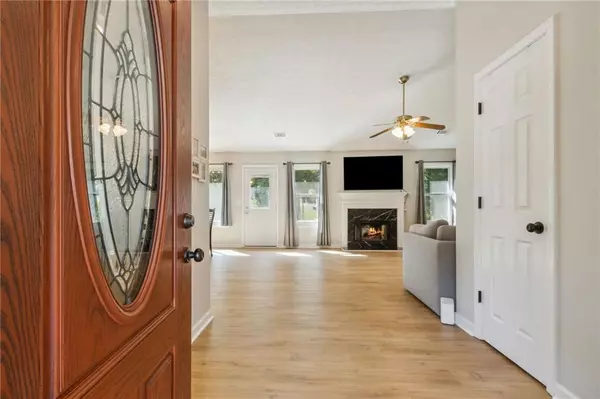$369,000
$369,000
For more information regarding the value of a property, please contact us for a free consultation.
3 Beds
2 Baths
1,414 SqFt
SOLD DATE : 07/12/2024
Key Details
Sold Price $369,000
Property Type Single Family Home
Sub Type Single Family Residence
Listing Status Sold
Purchase Type For Sale
Square Footage 1,414 sqft
Price per Sqft $260
Subdivision Ridge Mill
MLS Listing ID 7388172
Sold Date 07/12/24
Style Ranch,Traditional
Bedrooms 3
Full Baths 2
Construction Status Updated/Remodeled
HOA Y/N No
Originating Board First Multiple Listing Service
Year Built 1999
Annual Tax Amount $2,188
Tax Year 2023
Lot Size 0.780 Acres
Acres 0.78
Property Description
Beautifully remodeled ranch on a spacious lot located in the quiet community of Ridge Mill. The neighbors are sure to be envious as the lush lawn, established landscaping, and surrounding shade trees provide year round curb appeal. Rest assured this 3 bedroom 2 bath home is like new as the NEW ROOF, newer HVAC, new luxury vinyl plank flooring, and new appliances provide peace of mind upon move in day. The main living space is open and airy with vaulted ceilings, sleek marble fireplace, and views from each room allowing you to never miss a moment. Design your dream butcher block island for an easy addition to the kitchen for even more dining space. You’ll enjoy preparing some of your favorite meals with stainless steel appliances, NEW GRANITE countertops, freshly painted interior, new range yet to be installed, and more! Find yourself escaping to the owners suite for a quite unwind after a long day. Tray ceilings, large marble shower, and a double vanity. Both bathrooms have been upgraded with new sinks, toilets, countertops, and plumbing fixtures. Did I mention the all NEW Anderson WINDOWS! 2 car garage is a equipped with a brand new garage door opener. The large driveway offers plenty of space for parking. Boat or RV? No problem. Pull through the double gate into the sprawling backyard where you’ll have endless ways to store your toys. All while hidden away by the newly built privacy fence! The size of the lot allows for endless options for your to create your ideal outdoor oasis. Maybe an addition constructed to provide even more living space. Or maybe a pool for you to spend your summer days grilling and soaking up the sun with loved ones! No matter the dream, this home is a blank slate just waiting for your personalized touch. NO HOA and no view of rear neighbors! Nearby schools, parks, trails, sports club and golf course. A variety of shopping and dining options for added convenience. With all the upgrades, this home is better than new! Schedule a visit today to see for yourself.
Location
State GA
County Jackson
Lake Name None
Rooms
Bedroom Description Master on Main,Oversized Master
Other Rooms None
Basement None
Main Level Bedrooms 3
Dining Room Open Concept
Interior
Interior Features Disappearing Attic Stairs, Double Vanity, Entrance Foyer, High Ceilings 10 ft Main, Tray Ceiling(s), Walk-In Closet(s)
Heating Central, Electric
Cooling Ceiling Fan(s), Central Air
Flooring Other
Fireplaces Number 1
Fireplaces Type Family Room
Window Features Insulated Windows
Appliance Dishwasher, Dryer, Electric Oven, Electric Range, Microwave, Refrigerator, Washer
Laundry Laundry Room, Main Level
Exterior
Exterior Feature Private Entrance, Private Yard, Rain Gutters
Garage Attached, Driveway, Garage, Garage Door Opener, Garage Faces Front, Kitchen Level, Level Driveway
Garage Spaces 2.0
Fence Back Yard, Fenced, Privacy, Wood
Pool None
Community Features None
Utilities Available Electricity Available, Sewer Available, Water Available
Waterfront Description None
View Trees/Woods
Roof Type Shingle
Street Surface Paved
Accessibility Accessible Entrance
Handicap Access Accessible Entrance
Porch Covered, Front Porch, Patio
Parking Type Attached, Driveway, Garage, Garage Door Opener, Garage Faces Front, Kitchen Level, Level Driveway
Private Pool false
Building
Lot Description Back Yard, Front Yard, Landscaped, Level, Private, Wooded
Story One
Foundation Slab
Sewer Public Sewer
Water Public
Architectural Style Ranch, Traditional
Level or Stories One
Structure Type Vinyl Siding
New Construction No
Construction Status Updated/Remodeled
Schools
Elementary Schools West Jackson
Middle Schools West Jackson
High Schools Jackson County
Others
Senior Community no
Restrictions false
Tax ID 122 028
Special Listing Condition None
Read Less Info
Want to know what your home might be worth? Contact us for a FREE valuation!

Our team is ready to help you sell your home for the highest possible price ASAP

Bought with Century 21 Results
GET MORE INFORMATION

Broker | License ID: 303073
youragentkesha@legacysouthreg.com
240 Corporate Center Dr, Ste F, Stockbridge, GA, 30281, United States






