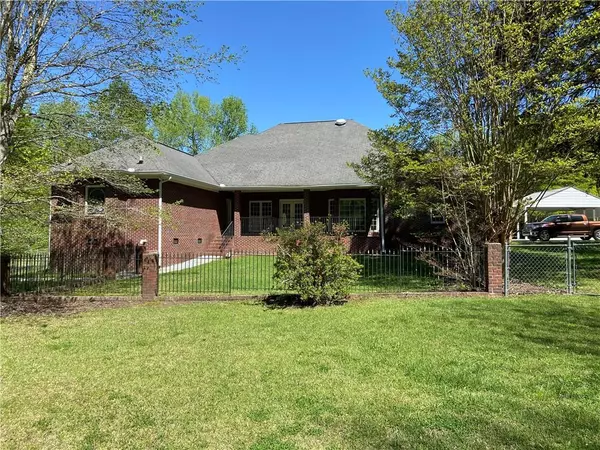$505,000
$499,900
1.0%For more information regarding the value of a property, please contact us for a free consultation.
3 Beds
2.5 Baths
2,448 SqFt
SOLD DATE : 07/15/2024
Key Details
Sold Price $505,000
Property Type Single Family Home
Sub Type Single Family Residence
Listing Status Sold
Purchase Type For Sale
Square Footage 2,448 sqft
Price per Sqft $206
MLS Listing ID 7370847
Sold Date 07/15/24
Style Ranch
Bedrooms 3
Full Baths 2
Half Baths 1
Construction Status Resale
HOA Y/N No
Originating Board First Multiple Listing Service
Year Built 1996
Annual Tax Amount $4,373
Tax Year 2023
Lot Size 6.400 Acres
Acres 6.4
Property Description
Amazing Brick Ranch house sitting on 6.4 picturesque acres. This unique property has road frontage off Mooyn Rd. and Larry Keaton Rd. There is a beautiful pond and multiple stand-alone structures that have been built on the land. In the rear of the home you will find a wrought iron gated area and a large covered porch with incredible views of the pond. In addition to the attached 2 car garage there is a 2 car carport that has a pre-fab metal structure with roof. Multiple fences are located in specific areas of the property. The interior features hardwood floors, ceramic tile, crown molding, ceiling fans, fireplace, large garden tub, separate shower, split bedroom plan, his and her sinks, walk in closet, double wall oven, 5 burner built-in gas cooktop, dishwasher, refrigerator, and dark wood cabinets that fit wonderfully in this kitchen. In the 2 car garage you will find a staircase that leads to a large unfinished 2nd floor area.
Location
State GA
County Carroll
Lake Name None
Rooms
Bedroom Description Master on Main
Other Rooms Barn(s), Shed(s), Storage, Workshop
Basement Crawl Space
Main Level Bedrooms 3
Dining Room Other
Interior
Interior Features Crown Molding, Entrance Foyer, Permanent Attic Stairs
Heating Central
Cooling Ceiling Fan(s), Central Air
Flooring Ceramic Tile, Hardwood
Fireplaces Number 1
Fireplaces Type Living Room
Window Features Bay Window(s),Double Pane Windows
Appliance Gas Cooktop, Gas Oven, Gas Water Heater, Refrigerator
Laundry Electric Dryer Hookup, Laundry Room, Main Level
Exterior
Exterior Feature Lighting, Private Front Entry, Private Rear Entry, Private Yard, Rain Gutters
Garage Carport, Covered, Driveway, Garage, Garage Door Opener, Garage Faces Front, Level Driveway
Garage Spaces 2.0
Fence Chain Link, Wrought Iron
Pool None
Community Features Near Schools, Near Shopping
Utilities Available Electricity Available, Water Available
Waterfront Description Pond
View Trees/Woods, Water, Other
Roof Type Shingle
Street Surface Concrete
Accessibility None
Handicap Access None
Porch Covered, Rear Porch
Parking Type Carport, Covered, Driveway, Garage, Garage Door Opener, Garage Faces Front, Level Driveway
Total Parking Spaces 2
Private Pool false
Building
Lot Description Back Yard, Front Yard, Pond on Lot
Story One
Foundation Brick/Mortar
Sewer Septic Tank
Water Public
Architectural Style Ranch
Level or Stories One
Structure Type Brick,Brick 4 Sides
New Construction No
Construction Status Resale
Schools
Elementary Schools Sand Hill - Carroll
Middle Schools Bay Springs
High Schools Villa Rica
Others
Senior Community no
Restrictions false
Tax ID 173 0286
Special Listing Condition None
Read Less Info
Want to know what your home might be worth? Contact us for a FREE valuation!

Our team is ready to help you sell your home for the highest possible price ASAP

Bought with Century 21 Novus Realty
GET MORE INFORMATION

Broker | License ID: 303073
youragentkesha@legacysouthreg.com
240 Corporate Center Dr, Ste F, Stockbridge, GA, 30281, United States






