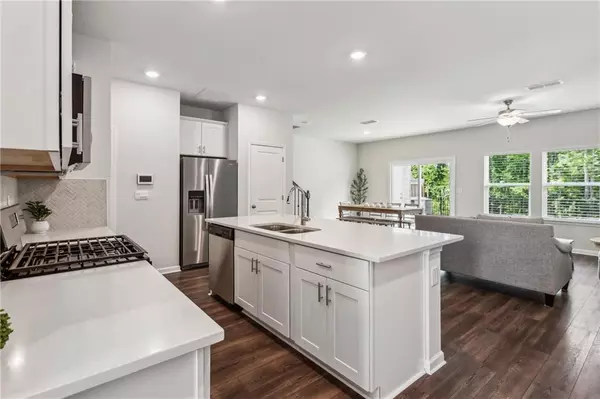$367,000
$379,900
3.4%For more information regarding the value of a property, please contact us for a free consultation.
3 Beds
2.5 Baths
1,590 SqFt
SOLD DATE : 07/15/2024
Key Details
Sold Price $367,000
Property Type Townhouse
Sub Type Townhouse
Listing Status Sold
Purchase Type For Sale
Square Footage 1,590 sqft
Price per Sqft $230
Subdivision The Woods At Dawson
MLS Listing ID 7399802
Sold Date 07/15/24
Style Traditional
Bedrooms 3
Full Baths 2
Half Baths 1
Construction Status Resale
HOA Fees $2,400
HOA Y/N Yes
Originating Board First Multiple Listing Service
Year Built 2023
Annual Tax Amount $2,350
Tax Year 2024
Lot Size 2,448 Sqft
Acres 0.0562
Property Description
Welcome to your new home, where modern luxury meets energy efficiency in a vibrant community setting. This pristine townhome offers the epitome of contemporary living with all the comforts of home. Built in 2023 by a renowned builder celebrated for their commitment to energy efficiency, this home boasts an array of eco-friendly features designed to enhance sustainability and reduce utility costs. From the added insulation and low E windows to the tankless water heater, every detail has been meticulously crafted to make homeownership more affordable without compromising on comfort. Step inside to discover a haven of sophistication and style. The open-concept layout seamlessly connects the living, dining, and kitchen areas, creating an inviting space for relaxation and entertainment. The kitchen is a chef's delight, showcasing modern upgrades such as sleek white cabinets, quartz countertops, and stainless steel appliances. Retreat to the second floor, where generous bedroom sizes provide ample space for rest and rejuvenation. The owner's suite is a sanctuary unto itself, featuring a sprawling shower with double vanity. Throughout the home, modern fixtures and accessories add a touch of elegance, while the private lot offers serene views of the wooded landscape—a tranquil backdrop for outdoor relaxation and entertainment. Outside, the community beckons with a wealth of amenities, including a sparkling pool, clubhouse, and kids' play park—perfect for gathering with neighbors and friends. Conveniently situated near I-400, this home offers easy access to local dining, shopping, and entertainment options, ensuring that everything you need is just moments away. With its blend of modern luxury, energy efficiency, and community amenities, this townhome offers worry-free living at its finest. Plus, with some builder warranties transferable, you can enjoy peace of mind knowing that your investment is protected for years to come.
Location
State GA
County Dawson
Lake Name None
Rooms
Bedroom Description Other
Other Rooms None
Basement None
Dining Room Open Concept
Interior
Interior Features Double Vanity, Tray Ceiling(s), Walk-In Closet(s)
Heating ENERGY STAR Qualified Equipment, Forced Air
Cooling Central Air, ENERGY STAR Qualified Equipment
Flooring Carpet, Ceramic Tile, Hardwood
Fireplaces Type None
Window Features Double Pane Windows,ENERGY STAR Qualified Windows
Appliance Dishwasher, Disposal, Microwave, Tankless Water Heater
Laundry Laundry Room, Upper Level
Exterior
Exterior Feature Courtyard, Private Yard
Garage Garage, Garage Door Opener, Garage Faces Front, Kitchen Level
Garage Spaces 2.0
Fence Wood
Pool None
Community Features Homeowners Assoc, Pool, Swim Team
Utilities Available Cable Available, Electricity Available, Natural Gas Available, Phone Available, Sewer Available, Underground Utilities, Water Available
Waterfront Description None
View Trees/Woods
Roof Type Shingle
Street Surface Asphalt,Paved
Accessibility None
Handicap Access None
Porch None
Parking Type Garage, Garage Door Opener, Garage Faces Front, Kitchen Level
Private Pool false
Building
Lot Description Landscaped, Level, Private
Story Two
Foundation Concrete Perimeter
Sewer Public Sewer
Water Public
Architectural Style Traditional
Level or Stories Two
Structure Type HardiPlank Type
New Construction No
Construction Status Resale
Schools
Elementary Schools Blacks Mill
Middle Schools Dawson County
High Schools Dawson County
Others
HOA Fee Include Maintenance Grounds,Reserve Fund,Trash
Senior Community no
Restrictions false
Tax ID 106 054 122
Ownership Fee Simple
Financing yes
Special Listing Condition None
Read Less Info
Want to know what your home might be worth? Contact us for a FREE valuation!

Our team is ready to help you sell your home for the highest possible price ASAP

Bought with Atlanta Communities
GET MORE INFORMATION

Broker | License ID: 303073
youragentkesha@legacysouthreg.com
240 Corporate Center Dr, Ste F, Stockbridge, GA, 30281, United States






