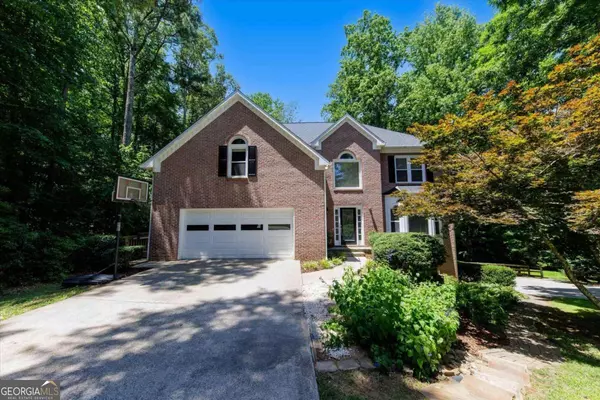Bought with Non-Mls Salesperson • Non-Mls Company
$600,000
$600,000
For more information regarding the value of a property, please contact us for a free consultation.
5 Beds
3.5 Baths
3,662 SqFt
SOLD DATE : 07/16/2024
Key Details
Sold Price $600,000
Property Type Single Family Home
Sub Type Single Family Residence
Listing Status Sold
Purchase Type For Sale
Square Footage 3,662 sqft
Price per Sqft $163
Subdivision Cherokee Falls
MLS Listing ID 10309292
Sold Date 07/16/24
Style Brick Front,Traditional
Bedrooms 5
Full Baths 3
Half Baths 1
Construction Status Resale
HOA Fees $575
HOA Y/N Yes
Year Built 1992
Annual Tax Amount $5,548
Tax Year 2023
Lot Size 0.690 Acres
Property Description
Rare opportunity in desirable Cherokee Falls. Welcome to 626 Pine Terrace, a stunning brick front property with space for everyone. Upgraded bamboo and oak floors welcome you as you enter the two story foyer. The main floor offers a generous flow for easy entertainment from the large formal dining, through the open eat-in kitchen, and into the family room. Kitchen offers gas cooking, large eat-up bar, and gorgeous views of the extra large back yard. This home features a large master suite upstairs along with ensuite primary bathroom with updated glass shower. Three additional bedrooms, updated full bathroom, and a large laundry room finish out the upper level. Basement apartment offers exterior access from secondary driveway, living room, eat-in kitchenette, second laundry room, full bathroom, and a fifth bedroom. The sellers spared no expense in updating the home systems with additional septic tank, newer roof less than 5 years old, new water heater, and newer HVAC. Expansive fenced in back yard is a blank slate for your customization and lower deck is wired for hot tub. High rated schools, close to shopping, gyms, and 1 mile from highway 575. This property will not last, come see for yourself!
Location
State GA
County Cherokee
Rooms
Basement Daylight, Exterior Entry, Finished, Full
Interior
Interior Features Double Vanity, Vaulted Ceiling(s), Walk-In Closet(s)
Heating Central, Natural Gas
Cooling Ceiling Fan(s), Central Air
Flooring Carpet, Hardwood, Laminate
Fireplaces Number 1
Fireplaces Type Factory Built, Family Room
Exterior
Garage Garage
Garage Spaces 2.0
Fence Back Yard
Community Features Lake, Playground, Pool, Sidewalks, Street Lights, Tennis Court(s), Walk To Schools
Utilities Available Cable Available, Electricity Available, High Speed Internet, Natural Gas Available, Sewer Available, Underground Utilities, Water Available
Waterfront Description No Dock Or Boathouse
Roof Type Composition
Building
Story Two
Sewer Septic Tank
Level or Stories Two
Construction Status Resale
Schools
Elementary Schools Sixes
Middle Schools Freedom
High Schools Woodstock
Others
Financing Conventional
Read Less Info
Want to know what your home might be worth? Contact us for a FREE valuation!

Our team is ready to help you sell your home for the highest possible price ASAP

© 2024 Georgia Multiple Listing Service. All Rights Reserved.
GET MORE INFORMATION

Broker | License ID: 303073
youragentkesha@legacysouthreg.com
240 Corporate Center Dr, Ste F, Stockbridge, GA, 30281, United States






