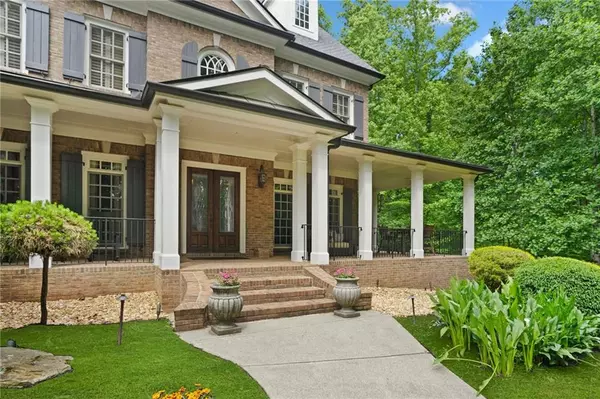$1,790,000
$1,899,000
5.7%For more information regarding the value of a property, please contact us for a free consultation.
7 Beds
6.5 Baths
7,600 SqFt
SOLD DATE : 07/15/2024
Key Details
Sold Price $1,790,000
Property Type Single Family Home
Sub Type Single Family Residence
Listing Status Sold
Purchase Type For Sale
Square Footage 7,600 sqft
Price per Sqft $235
Subdivision White Columns
MLS Listing ID 7392810
Sold Date 07/15/24
Style Traditional
Bedrooms 7
Full Baths 6
Half Baths 1
Construction Status Resale
HOA Fees $996
HOA Y/N Yes
Originating Board First Multiple Listing Service
Year Built 2003
Annual Tax Amount $9,774
Tax Year 2023
Lot Size 2.110 Acres
Acres 2.11
Property Description
Nestled within gated White Columns, a prestigious golf community, this one of a kind traditional estate marries country club living with seclusion and serenity. Tucked away beyond its beautifully landscaped entrance unfolds 2 vast acres of dedication to quality design and construction. Upon entering the home, the architectural detail of the grand foyer proudly displays fine flooring, traditional moldings, and a tastefully decorated interior. The study with warm mahogany paneling and a formal dining room add elegance to an accompanying fireside coffered living room with a wall of windows. The center island kitchen boasts top of the line gourmet appliances, granite, and wood cabinetry overlooking a casual breakfast area, stone fireplace keeping room, and screened porch. A main level guests room with en-suite offers convenience and privacy. On the second floor, amongst four bedrooms each with individual en-suites, is a luxurious primary suite outfitted with a dual-sided firelit sitting area, designer tile bath featuring separate his/her water closets, a large walk-in closet, coffee bar/wet bar, and covered terrace that offers scenic views of the outdoor landscape. The finished basement transitions exquisitely with features including a theater, cognac theater seating, and surround sound audio. An open layout living space with lounge, billiards room, bar with Dacor warming drawer, Bosch dishwasher, Sub-Zero fridge, and wine cellar with whisperkool platinum split system adorn the space. Two additional bedrooms with a shared full bath can be used as an office or for recreation. Second laundry room in basement with storage available. Entertain or relax outdoors by the barbecue with built-in grills and kitchenette. Spacious decking at the rear of the house descends to a second tier where the yard can accommodate a future pool. The stone fireplace and tranquility of the cascading waterfall, active koi pond, and lush landscaping are the highlight of this outdoor living oasis which frames its endless panoramas and endows the home with perfect privacy. This estate is the epitome of comfortable elegance. Award winning schools and conveniently accessible to Crabapple, downtown Alpharetta, Avalon, Halcyon, and Ga-400. Membership to White Columns Country Club is optional to residents; Tom Fazio designed golf course, indoor and outdoor swimming pools, tennis courts, fully-equipped fitness centers, and three inviting clubhouses.
Location
State GA
County Fulton
Lake Name None
Rooms
Bedroom Description Oversized Master,Sitting Room
Other Rooms Other
Basement Daylight, Finished, Finished Bath, Full, Interior Entry, Walk-Out Access
Main Level Bedrooms 1
Dining Room Seats 12+, Separate Dining Room
Interior
Interior Features Bookcases, Coffered Ceiling(s), Crown Molding, Entrance Foyer 2 Story, High Ceilings 10 ft Main, High Speed Internet, Recessed Lighting, Sound System, Tray Ceiling(s), Walk-In Closet(s)
Heating Forced Air, Natural Gas, Zoned
Cooling Central Air, Zoned
Flooring Bamboo, Carpet, Ceramic Tile, Hardwood
Fireplaces Number 5
Fireplaces Type Basement, Double Sided, Keeping Room, Living Room, Master Bedroom, Outside
Window Features Double Pane Windows,Plantation Shutters,Window Treatments
Appliance Dishwasher, Disposal, Double Oven, Dryer, Gas Cooktop, Gas Oven, Gas Range, Microwave, Range Hood, Refrigerator, Self Cleaning Oven, Washer
Laundry In Basement, Laundry Room, Sink, Upper Level
Exterior
Exterior Feature Gas Grill, Lighting, Private Entrance, Private Yard, Other
Garage Garage, Garage Door Opener, Garage Faces Side, Kitchen Level
Garage Spaces 3.0
Fence None
Pool None
Community Features Country Club, Gated, Homeowners Assoc, Near Schools, Sidewalks, Street Lights
Utilities Available Cable Available, Electricity Available, Natural Gas Available, Phone Available, Sewer Available, Underground Utilities, Water Available
Waterfront Description None
View Trees/Woods
Roof Type Composition
Street Surface Paved
Accessibility None
Handicap Access None
Porch Covered, Deck, Front Porch, Patio, Screened, Wrap Around
Parking Type Garage, Garage Door Opener, Garage Faces Side, Kitchen Level
Total Parking Spaces 3
Private Pool false
Building
Lot Description Back Yard, Landscaped, Sloped, Wooded
Story Two
Foundation Concrete Perimeter
Sewer Septic Tank
Water Public
Architectural Style Traditional
Level or Stories Two
Structure Type Brick 4 Sides
New Construction No
Construction Status Resale
Schools
Elementary Schools Birmingham Falls
Middle Schools Northwestern
High Schools Cambridge
Others
Senior Community no
Restrictions true
Tax ID 22 409005950867
Special Listing Condition None
Read Less Info
Want to know what your home might be worth? Contact us for a FREE valuation!

Our team is ready to help you sell your home for the highest possible price ASAP

Bought with Century 21 Results
GET MORE INFORMATION

Broker | License ID: 303073
youragentkesha@legacysouthreg.com
240 Corporate Center Dr, Ste F, Stockbridge, GA, 30281, United States






