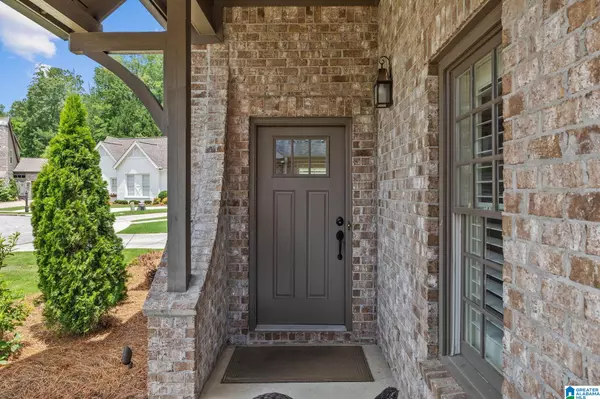$435,000
$425,000
2.4%For more information regarding the value of a property, please contact us for a free consultation.
3 Beds
2 Baths
1,897 SqFt
SOLD DATE : 07/17/2024
Key Details
Sold Price $435,000
Property Type Single Family Home
Sub Type Single Family
Listing Status Sold
Purchase Type For Sale
Square Footage 1,897 sqft
Price per Sqft $229
Subdivision Cotswolds
MLS Listing ID 21388084
Sold Date 07/17/24
Bedrooms 3
Full Baths 2
HOA Fees $55/ann
HOA Y/N Yes
Year Built 2013
Property Description
Incredible Opportunity in The Cotswolds! Main Level Living situated on a Flat, Cul-de-Sac Lot! Character and Quality Abound in this 3 Bedroom 2 Bath, Brick Charmer! Custom Features include Granite Countertops, Tile Backsplash, Plantation SHutters, Beamed Ceilings, Exposed Brick Wall, Arched Openings, Built-In Bench Seat and Bookcases and a Gas Firepalce with Brick Surround! Fabulous Kitchen with Large "Eat-In" Area and Custom Niche with Shiplap and Drawers Perfect for Prep and Storage! An Amazing Outdoor Living Space with FLagstone Patio, Pergola! Separate Garage with Covered Porch Adjoining the House. A Main Level Laundry Room with Gas Dryer Connection. Owners Suite with Luxurious Custom Bath and Walk-In Closet. Split Bedroom Floor plan Offering Two Additional Guest Bedrooms that Share a well Appointed Full Bathroom. A Long Flat Driveway for Additional Parking and Guests!
Location
State AL
County Jefferson
Area Libertypark, Vestavia
Rooms
Kitchen Breakfast Bar, Eating Area, Island, Pantry
Interior
Interior Features Split Bedroom
Heating Central (HEAT), Forced Air, Gas Heat
Cooling Central (COOL), Electric (COOL)
Flooring Carpet, Hardwood, Hardwood Laminate, Tile Floor
Fireplaces Number 1
Fireplaces Type Gas (FIREPL)
Laundry Washer Hookup
Exterior
Exterior Feature Porch
Garage Parking (MLVL)
Garage Spaces 2.0
Pool Community
Amenities Available Clubhouse, Park, Playgound, Sidewalks, Street Lights, Swimming Allowed
Waterfront No
Building
Lot Description Cul-de-sac, Subdivision
Foundation Slab
Sewer Connected
Water Public Water
Level or Stories 1-Story
Schools
Elementary Schools Grantswood
Middle Schools Irondale
High Schools Shades Valley
Others
Financing Cash,Conventional,FHA,VA
Read Less Info
Want to know what your home might be worth? Contact us for a FREE valuation!

Our team is ready to help you sell your home for the highest possible price ASAP
Bought with Red Hills Realty, LLC
GET MORE INFORMATION

Broker | License ID: 303073
youragentkesha@legacysouthreg.com
240 Corporate Center Dr, Ste F, Stockbridge, GA, 30281, United States






