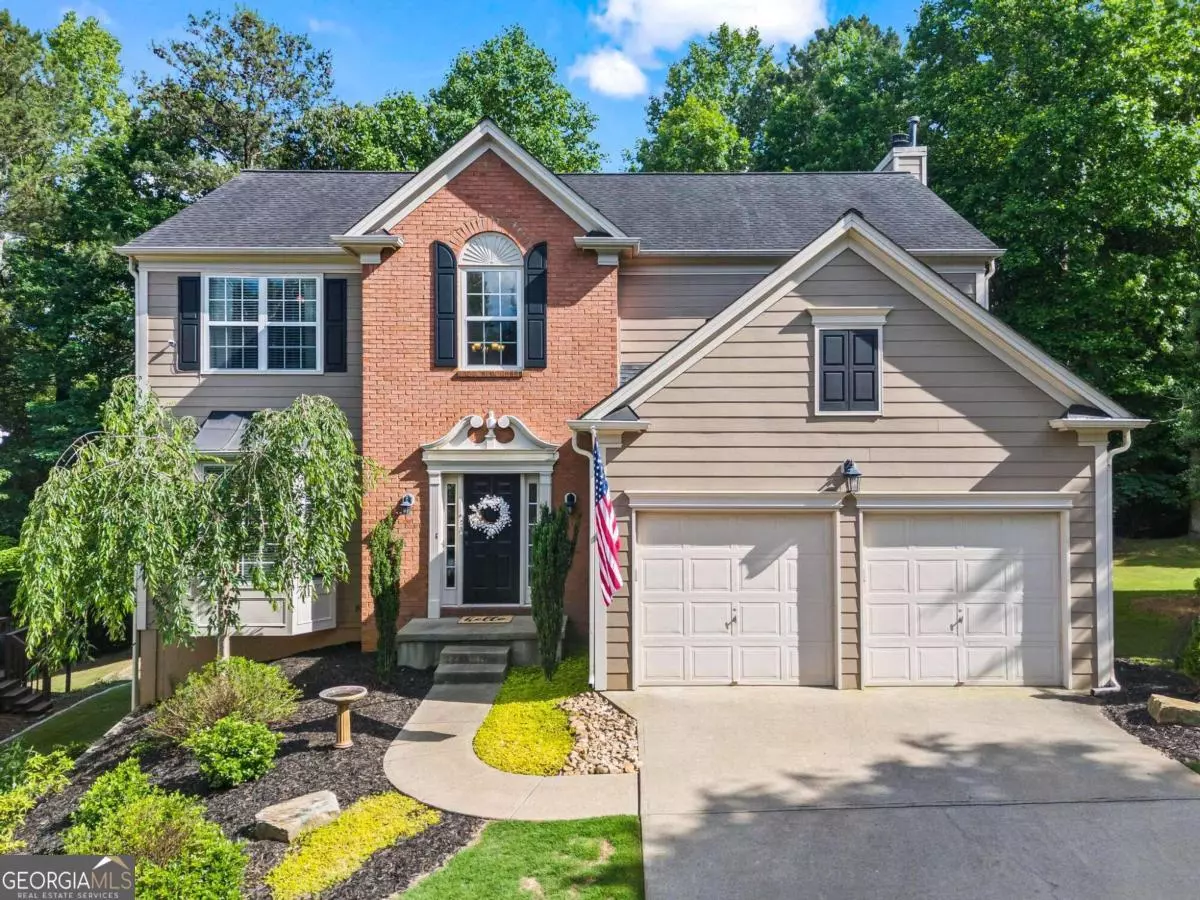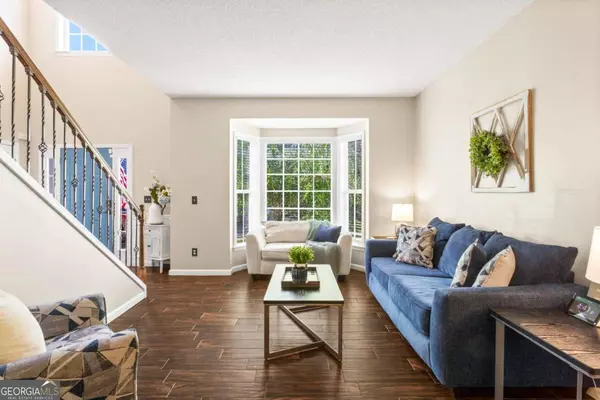Bought with Ramsy DePaula • Atlanta Communities
$479,000
$479,000
For more information regarding the value of a property, please contact us for a free consultation.
4 Beds
2.5 Baths
2,176 SqFt
SOLD DATE : 07/17/2024
Key Details
Sold Price $479,000
Property Type Single Family Home
Sub Type Single Family Residence
Listing Status Sold
Purchase Type For Sale
Square Footage 2,176 sqft
Price per Sqft $220
Subdivision Brookshire
MLS Listing ID 10303522
Sold Date 07/17/24
Style Traditional
Bedrooms 4
Full Baths 2
Half Baths 1
Construction Status Resale
HOA Fees $720
HOA Y/N Yes
Year Built 2001
Annual Tax Amount $3,534
Tax Year 2023
Lot Size 8,712 Sqft
Property Description
Introducing 106 Santa Anita Trail! Located in the highly desirable Brookshire Community, this home has been meticulously maintained & updated by its original owners and is now ready for its new owners to call home! As you arrive at the home you'll immediately notice the manicured landscaping combined with the well-maintained exterior making for an amazing curb appeal to come home to every day. Enter through the front door to be wow'd by the two-story foyer and airy feel in the home featuring fresh paint and newly replaced wood-like tile flooring throughout the entire main level that is ultra-durable & scratch resistant. The home offers plenty of space spanning from the bonus room at the front to the large separate dining room over to an open concept family room & kitchen equipped with freshly painted modern cabinets and granite countertops. Step outside to your rear porch & lower stone patio area to enjoy the privacy that this home offers as it backs up to the private US Army Corps of Engineer property & Old Rope Mill Park walking/biking trails. A highlight of this home is the more than 1,000 SF of unfinished basement space stubbed for a full bathroom and ready for your finishing touches! Brookshire is an incredible community known for its super convenient location near the Outlets, Downtown Woodstock, I-575, etc. & numerous amenities including two swimming pools, tennis courts, pickle ball courts, walking trails, and a dog park/field area for all the fun! RUN don't walk to tour this home & envision everything that it has to offer to you!
Location
State GA
County Cherokee
Rooms
Basement Bath/Stubbed, Concrete, Exterior Entry, Full, Interior Entry, Unfinished
Interior
Interior Features Double Vanity, High Ceilings, Pulldown Attic Stairs, Rear Stairs, Two Story Foyer, Vaulted Ceiling(s), Walk-In Closet(s)
Heating Central, Hot Water, Natural Gas
Cooling Ceiling Fan(s), Central Air
Flooring Carpet, Tile
Fireplaces Number 1
Fireplaces Type Family Room, Gas Starter, Living Room
Exterior
Exterior Feature Balcony
Garage Attached, Garage, Kitchen Level
Garage Spaces 4.0
Community Features Park, Playground, Pool, Sidewalks, Street Lights, Tennis Court(s), Walk To Schools, Walk To Shopping
Utilities Available Cable Available, Electricity Available, Natural Gas Available, Phone Available, Sewer Available, Underground Utilities, Water Available
Waterfront Description No Dock Or Boathouse
Roof Type Composition
Building
Story Three Or More
Foundation Slab
Sewer Public Sewer
Level or Stories Three Or More
Structure Type Balcony
Construction Status Resale
Schools
Elementary Schools Woodstock
Middle Schools Woodstock
High Schools Woodstock
Others
Acceptable Financing Cash, Conventional, FHA
Listing Terms Cash, Conventional, FHA
Financing Conventional
Read Less Info
Want to know what your home might be worth? Contact us for a FREE valuation!

Our team is ready to help you sell your home for the highest possible price ASAP

© 2024 Georgia Multiple Listing Service. All Rights Reserved.
GET MORE INFORMATION

Broker | License ID: 303073
youragentkesha@legacysouthreg.com
240 Corporate Center Dr, Ste F, Stockbridge, GA, 30281, United States






