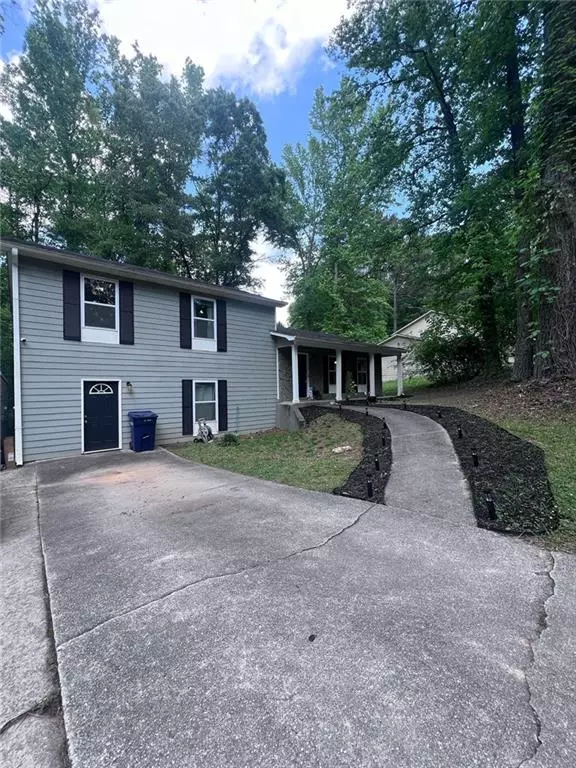$280,000
$275,000
1.8%For more information regarding the value of a property, please contact us for a free consultation.
3 Beds
2 Baths
2,158 SqFt
SOLD DATE : 07/16/2024
Key Details
Sold Price $280,000
Property Type Single Family Home
Sub Type Single Family Residence
Listing Status Sold
Purchase Type For Sale
Square Footage 2,158 sqft
Price per Sqft $129
Subdivision Beaver Estates Subdivision
MLS Listing ID 7382918
Sold Date 07/16/24
Style Traditional
Bedrooms 3
Full Baths 2
Construction Status Resale
HOA Y/N No
Originating Board First Multiple Listing Service
Year Built 1983
Annual Tax Amount $1,733
Tax Year 2023
Lot Size 1.164 Acres
Acres 1.164
Property Description
Nestled in the heart of Douglasville just minutes from I-20, this charming residence offers the perfect blend of comfort and convenience. Boasting spacious interiors flooded with natural light and an open concept kitchen and living space. The modern kitchen with new floors and stainless steel appliances are an ideal comfort for cooking enthusiasts. Walk out to your serene outdoor space with an inviting fire pit perfect for relaxation and entertaining. With its prime location near shopping, dining, updated parks for the little ones, and top-rated schools, this is more than just a house – it's a lifestyle waiting to be embraced. HVAC is a merely 7 years old with a transferable warranty. Schedule your tour today!
Location
State GA
County Douglas
Lake Name None
Rooms
Bedroom Description None
Other Rooms Shed(s)
Basement Finished, Exterior Entry, Driveway Access
Dining Room None
Interior
Interior Features His and Hers Closets
Heating Forced Air
Cooling Central Air
Flooring Laminate, Ceramic Tile, Carpet
Fireplaces Number 1
Fireplaces Type Living Room, Stone
Window Features Double Pane Windows
Appliance Dishwasher, Electric Range, Other
Laundry In Basement
Exterior
Exterior Feature Storage, Other
Garage Driveway
Fence None
Pool None
Community Features None
Utilities Available Cable Available, Electricity Available, Water Available
Waterfront Description Creek
View Other
Roof Type Composition
Street Surface Asphalt
Accessibility None
Handicap Access None
Porch Deck, Front Porch
Parking Type Driveway
Total Parking Spaces 4
Private Pool false
Building
Lot Description Back Yard, Creek On Lot, Wooded, Front Yard
Story Multi/Split
Foundation Slab
Sewer Public Sewer
Water Public
Architectural Style Traditional
Level or Stories Multi/Split
Structure Type Other
New Construction No
Construction Status Resale
Schools
Elementary Schools Factory Shoals
Middle Schools Chapel Hill - Douglas
High Schools Chapel Hill
Others
Senior Community no
Restrictions false
Tax ID 01100150030
Acceptable Financing Cash, Conventional, FHA, VA Loan
Listing Terms Cash, Conventional, FHA, VA Loan
Special Listing Condition None
Read Less Info
Want to know what your home might be worth? Contact us for a FREE valuation!

Our team is ready to help you sell your home for the highest possible price ASAP

Bought with 1st Class Estate Premier Group LTD
GET MORE INFORMATION

Broker | License ID: 303073
youragentkesha@legacysouthreg.com
240 Corporate Center Dr, Ste F, Stockbridge, GA, 30281, United States






