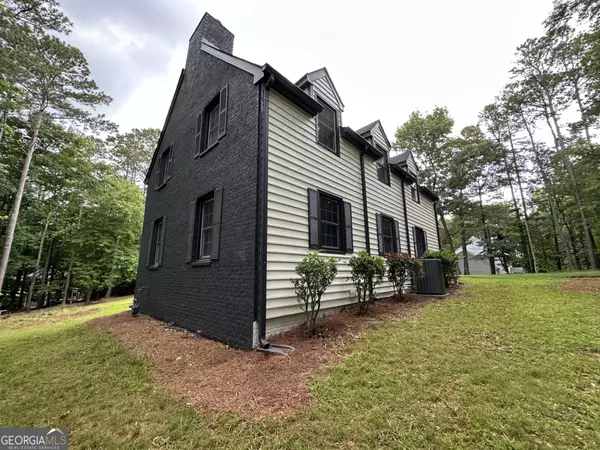Bought with Maria Fabre-Hickman • Keller Williams Realty Atl. Partners
$670,000
$669,900
For more information regarding the value of a property, please contact us for a free consultation.
4 Beds
2.5 Baths
2,541 SqFt
SOLD DATE : 07/19/2024
Key Details
Sold Price $670,000
Property Type Single Family Home
Sub Type Single Family Residence
Listing Status Sold
Purchase Type For Sale
Square Footage 2,541 sqft
Price per Sqft $263
Subdivision Parkway Estates
MLS Listing ID 10331876
Sold Date 07/19/24
Style Other,Traditional
Bedrooms 4
Full Baths 2
Half Baths 1
Construction Status Resale
HOA Y/N No
Year Built 1978
Annual Tax Amount $6,688
Tax Year 2023
Lot Size 1.240 Acres
Property Description
Welcome HOME! FULLY RENOVATED HOME IN NORTH PEACHTREE CITY ON 1.3 ACRES WITH NO HOA. Don't miss out on this absolutely GORGEOUS with no expense spared on this complete remodel! As you pull into the oversized driveway you will be greeted with brand new custom cedar garage doors and a new front porch. As you walk through the front door you will be amazed by a more open floor plan with not one but two living rooms with gorgeous brick fireplaces and new flooring throughout. The laundry room was moved from the garage to a NOW true laundry room on the main level with plenty of room to store things. Don't miss this amazing brand new chefs' kitchen with beautiful Quartz throughout, 42 inch black cabinets, built in microwave in the custom 8 by 5 island, gas range with a custom vent hood, quartz backsplash and all new appliances. WOW this kitchen is a dream! As you walk upstairs you will be greeted with an amazing owners suite with a fully renovated bathroom and custom built walk in closet. There are an additional 3 bedrooms upstairs as well as another fully renovated bathroom. The backyard was completely graded, tree stumps removed and brand new sod to enjoy. The backyard has plenty of room to add a pool and a second driveway was cleared and can be used for a detached garage. This property is very RARE to find so don't miss out on this amazing home today. This home is located in the TOP RATED SCHOOLS. Schedule a tour today. AGENTS SEE PRIVATE REMARKS.
Location
State GA
County Fayette
Rooms
Basement None
Interior
Interior Features Double Vanity
Heating Central
Cooling Central Air
Flooring Vinyl
Fireplaces Number 2
Fireplaces Type Family Room, Living Room
Exterior
Garage Garage
Community Features None
Utilities Available Electricity Available, Natural Gas Available
Roof Type Composition
Building
Story Two
Foundation Pillar/Post/Pier
Sewer Septic Tank
Level or Stories Two
Construction Status Resale
Schools
Elementary Schools Crabapple
Middle Schools Booth
High Schools Mcintosh
Others
Acceptable Financing Cash, Conventional, FHA
Listing Terms Cash, Conventional, FHA
Financing Conventional
Read Less Info
Want to know what your home might be worth? Contact us for a FREE valuation!

Our team is ready to help you sell your home for the highest possible price ASAP

© 2024 Georgia Multiple Listing Service. All Rights Reserved.
GET MORE INFORMATION

Broker | License ID: 303073
youragentkesha@legacysouthreg.com
240 Corporate Center Dr, Ste F, Stockbridge, GA, 30281, United States






