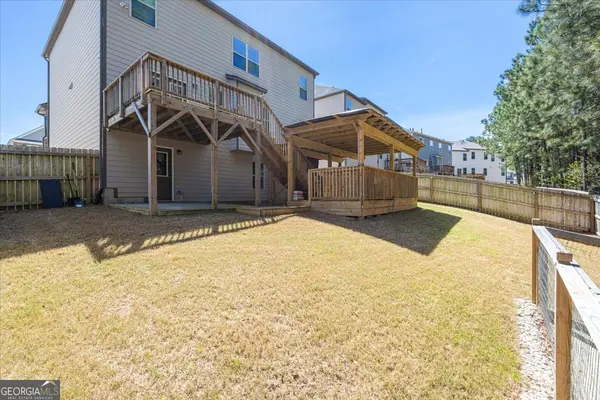Bought with Johnny Ahn • Keller Williams Realty Atl. Partners
$558,000
$565,000
1.2%For more information regarding the value of a property, please contact us for a free consultation.
5 Beds
3 Baths
2,592 SqFt
SOLD DATE : 07/19/2024
Key Details
Sold Price $558,000
Property Type Single Family Home
Sub Type Single Family Residence
Listing Status Sold
Purchase Type For Sale
Square Footage 2,592 sqft
Price per Sqft $215
Subdivision Lakeview At Hamilton Lake
MLS Listing ID 10318795
Sold Date 07/19/24
Style Stone Frame
Bedrooms 5
Full Baths 3
Construction Status Resale
HOA Fees $890
HOA Y/N Yes
Year Built 2020
Annual Tax Amount $1,157
Tax Year 2023
Lot Size 6,534 Sqft
Property Description
Welcome to your dream home 5BR/3BA home in the prestigious Lakeview at Hamilton Mill Community. Ready to show with new lighting package and fresh paint. This gorgeous 5-bedroom 3 bath on a partially finished basement is in a peaceful setting offering a welcoming atmosphere and plenty of space for comfortable living. Home features include a bright and open floor plan with custom kitchen cabinets, granite countertops, tiled backsplash, gas burner cook-top, double oven, walk-in pantry, built in microwave, stainless steel appliances and custom lighting. The family features a gas fireplace, recessed lighting next to an elegant dining room and opening to the spacious kitchen. The main level also has a guest suite or office with a full bathroom. Upstairs features 4 Bedrooms accompanied by a stunning separate media room. The master suite features a walk-in closet, soaking tub with a tiled surround, tiled shower and double vanities and a sitting area. The laundry room is located upstairs. The basement features finished epoxy flooring with another bedroom/office/gym area. This home has a beautiful Stained bi-level deck and great backyard perfect for entertaining guests. Close to schools (short walk to award winning Seckinger High School, shopping, restaurants and major highways. This home is perfection and will not last.
Location
State GA
County Gwinnett
Rooms
Basement Daylight, Exterior Entry, Finished, Full, Interior Entry
Main Level Bedrooms 1
Interior
Interior Features Double Vanity, High Ceilings, Soaking Tub, Tile Bath, Two Story Foyer, Walk-In Closet(s)
Heating Electric, Heat Pump, Hot Water
Cooling Ceiling Fan(s), Central Air, Heat Pump
Flooring Carpet, Hardwood, Tile, Vinyl
Fireplaces Number 1
Fireplaces Type Gas Log, Gas Starter, Living Room
Exterior
Exterior Feature Other
Garage Attached, Garage Door Opener, Parking Pad
Garage Spaces 2.0
Fence Back Yard
Community Features Clubhouse, Playground, Pool, Sidewalks, Tennis Court(s)
Utilities Available Cable Available, Electricity Available, High Speed Internet, Natural Gas Available, Sewer Connected, Underground Utilities, Water Available
Roof Type Composition
Building
Story Two
Sewer Public Sewer
Level or Stories Two
Structure Type Other
Construction Status Resale
Schools
Elementary Schools Ivy Creek
Middle Schools Glenn C Jones
High Schools Seckinger
Others
Acceptable Financing Cash, Conventional, FHA, Fannie Mae Approved, Freddie Mac Approved, USDA Loan, VA Loan
Listing Terms Cash, Conventional, FHA, Fannie Mae Approved, Freddie Mac Approved, USDA Loan, VA Loan
Financing Conventional
Read Less Info
Want to know what your home might be worth? Contact us for a FREE valuation!

Our team is ready to help you sell your home for the highest possible price ASAP

© 2024 Georgia Multiple Listing Service. All Rights Reserved.
GET MORE INFORMATION

Broker | License ID: 303073
youragentkesha@legacysouthreg.com
240 Corporate Center Dr, Ste F, Stockbridge, GA, 30281, United States






