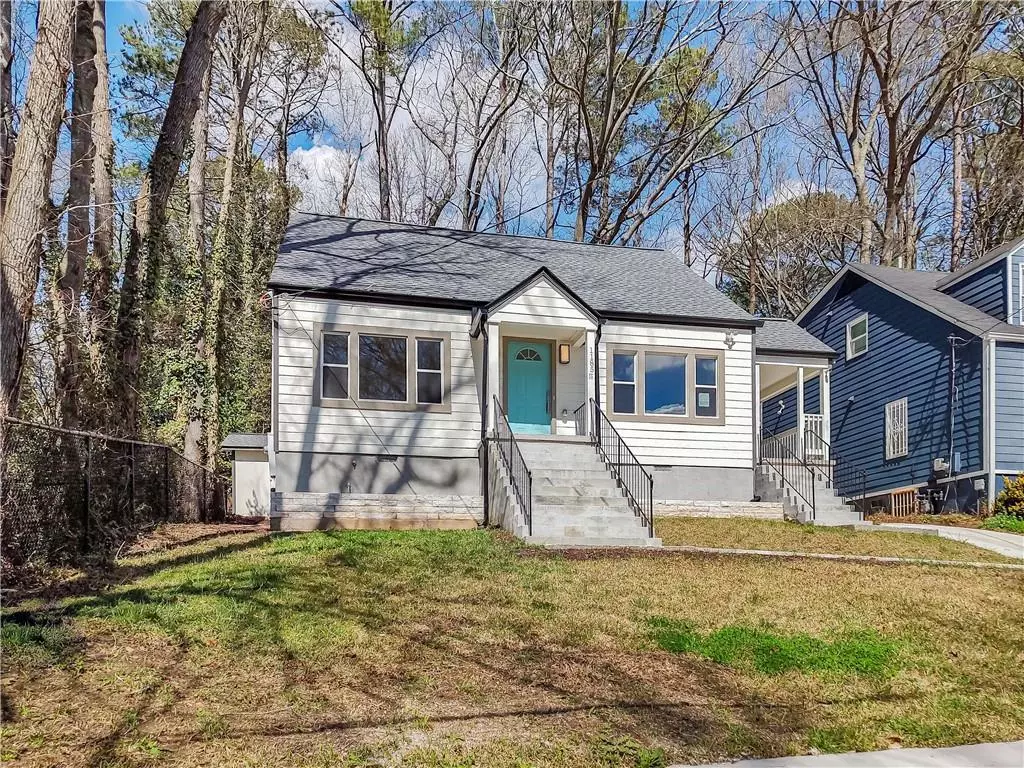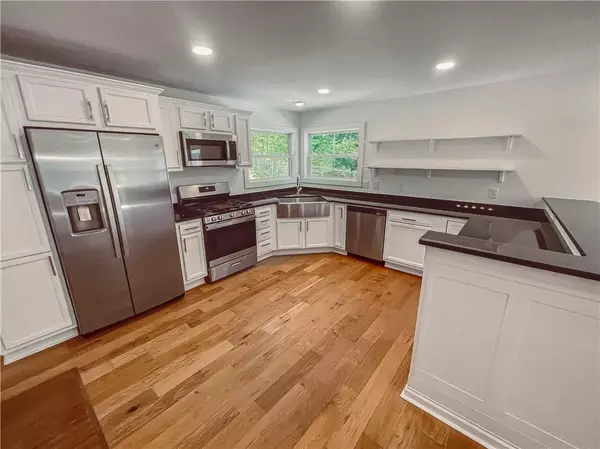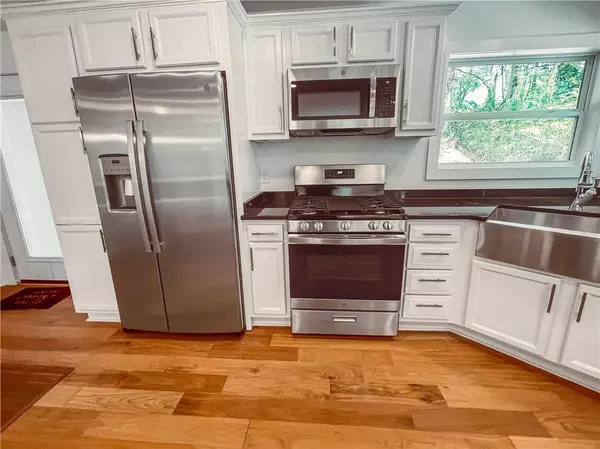$383,500
$379,900
0.9%For more information regarding the value of a property, please contact us for a free consultation.
5 Beds
3 Baths
1,792 SqFt
SOLD DATE : 07/19/2024
Key Details
Sold Price $383,500
Property Type Single Family Home
Sub Type Single Family Residence
Listing Status Sold
Purchase Type For Sale
Square Footage 1,792 sqft
Price per Sqft $214
Subdivision Oakland City
MLS Listing ID 7363149
Sold Date 07/19/24
Style Craftsman
Bedrooms 5
Full Baths 3
Construction Status Resale
HOA Y/N No
Originating Board First Multiple Listing Service
Year Built 1940
Annual Tax Amount $4,796
Tax Year 2023
Lot Size 8,102 Sqft
Acres 0.186
Property Description
Modern finishes meet craftsman charm in this stunning 5-bedroom, 3-bathroom home located in the vibrant Oakland City neighborhood! Enjoy the open floorplan that includes a large great room that opens to the spacious kitchen with breakfast bar, solid surface countertops, and plenty of cabinets for storage. Generously sized bedrooms feature maximum comfort and relaxation with a large primary suite featuring a walk-in closet and a spa-like bathroom with double vanities. The large backyard features a cozy fire pit perfect for relaxation and entertaining. Easy access to Atlanta Beltline Westside Trail and major highways for convenient commuting. Experience the perfect blend of style, comfort, and location! Schedule a viewing today and make this Atlanta gem your own!
Location
State GA
County Fulton
Lake Name None
Rooms
Bedroom Description Other
Other Rooms Outbuilding, Other
Basement Crawl Space
Main Level Bedrooms 2
Dining Room Great Room
Interior
Interior Features Other
Heating Electric
Cooling Ceiling Fan(s)
Flooring Hardwood, Laminate
Fireplaces Type None
Window Features None
Appliance Dishwasher, Gas Range
Laundry In Hall
Exterior
Exterior Feature Other
Garage Driveway
Fence None
Pool None
Community Features Near Beltline, Near Public Transport, Near Trails/Greenway
Utilities Available Electricity Available
Waterfront Description None
View Other
Roof Type Composition
Street Surface Asphalt
Accessibility None
Handicap Access None
Porch Side Porch
Private Pool false
Building
Lot Description Back Yard
Story Two
Foundation None
Sewer Public Sewer
Water Public
Architectural Style Craftsman
Level or Stories Two
Structure Type Frame
New Construction No
Construction Status Resale
Schools
Elementary Schools Fulton - Other
Middle Schools Herman J. Russell West End Academy
High Schools Booker T. Washington
Others
Senior Community no
Restrictions false
Tax ID 14 011900010628
Acceptable Financing Cash, Conventional, FHA, VA Loan
Listing Terms Cash, Conventional, FHA, VA Loan
Special Listing Condition None
Read Less Info
Want to know what your home might be worth? Contact us for a FREE valuation!

Our team is ready to help you sell your home for the highest possible price ASAP

Bought with HomeSmart
GET MORE INFORMATION

Broker | License ID: 303073
youragentkesha@legacysouthreg.com
240 Corporate Center Dr, Ste F, Stockbridge, GA, 30281, United States






