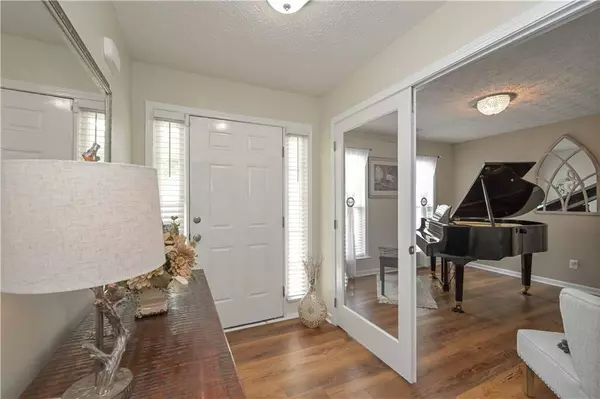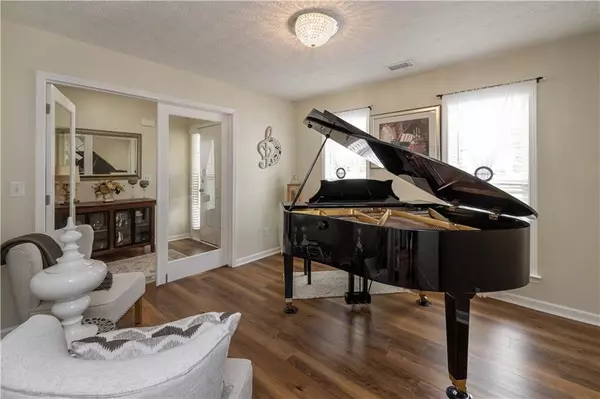$355,000
$369,900
4.0%For more information regarding the value of a property, please contact us for a free consultation.
3 Beds
2 Baths
2,104 SqFt
SOLD DATE : 07/18/2024
Key Details
Sold Price $355,000
Property Type Single Family Home
Sub Type Single Family Residence
Listing Status Sold
Purchase Type For Sale
Square Footage 2,104 sqft
Price per Sqft $168
Subdivision Hickory Pointe
MLS Listing ID 7400240
Sold Date 07/18/24
Style Ranch
Bedrooms 3
Full Baths 2
Construction Status Resale
HOA Fees $450
HOA Y/N Yes
Originating Board First Multiple Listing Service
Year Built 2001
Annual Tax Amount $459
Tax Year 2023
Lot Size 0.510 Acres
Acres 0.51
Property Description
ABSOLUTELY GORGEOUS NO STEPS RANCH HOME WITH COVERED SCREENED PORCH! From the time you walk through the front door, you are going to be in love with this immaculate, light filled home! Step inside this beauty to find a foyer that leads to a formal dining room that seller currently has set up as a beautiful music room. In the very spacious family room, you will find plenty of room for relaxing and entertaining as well as a fireplace with gas logs for chilly winter evenings. Seller has completely remodeled the kitchen since purchase 3 years ago. This beauty features new cabinets, gleaming quartz counters, 3 year old appliances, new lighting and a pantry. The breakfast area is perfect for morning coffee and overlooks the covered screened porch. Floors were replaced three years ago and look brand new. Primary bedroom has all the space you want and need in addition to a walk in closet. Primary bath features double vanities, soaking tub and separate shower. Home has a split bedroom room plan. The second bedroom is a great size and also has a sitting room which would be perfect for senior parent or a teenager! 2nd bath has tub/shower and updated cabinet. Let's talk about the amazing, large covered screened porch with tile floor! You are going to want to spend every single summer day enjoying the cool breezes and privacy created by the wooden privacy fence. Large backyard is perfect area for children and pets to play while you relax on the porch with your favorite beverage. Roof on this home was replaced in 2018, HVAC updated in 2019 and new septic lines were installed 3 years ago. Garage door replaced 2022. Home has ADT security. Almost all of the furniture. furnishings and TV's in this beautifully decorated home are available for purchase at an additional charge. (Piano and family room furniture are not available.) Should it be needed, seller states all doors are wide enough to get a wheelchair through. Looking to cool off this summer? You and the kids can enjoy the community pool! Hurry to see this beautiful, move in ready home with all the upgrades today and make it yours!
Location
State GA
County Carroll
Lake Name None
Rooms
Bedroom Description Master on Main,Oversized Master,Split Bedroom Plan
Other Rooms None
Basement None
Main Level Bedrooms 3
Dining Room Separate Dining Room
Interior
Interior Features Double Vanity, Entrance Foyer, Tray Ceiling(s), Walk-In Closet(s)
Heating Central
Cooling Central Air
Flooring Other
Fireplaces Number 1
Fireplaces Type Family Room
Window Features None
Appliance Dishwasher, Electric Water Heater, Microwave, Refrigerator
Laundry Laundry Room
Exterior
Exterior Feature None
Parking Features Attached, Garage
Garage Spaces 2.0
Fence Back Yard, Fenced, Privacy
Pool None
Community Features Pool
Utilities Available Cable Available, Electricity Available, Natural Gas Available, Water Available
Waterfront Description None
View Other
Roof Type Composition
Street Surface Asphalt
Accessibility None
Handicap Access None
Porch Rear Porch, Screened
Private Pool false
Building
Lot Description Back Yard, Front Yard, Level
Story One
Foundation None
Sewer Septic Tank
Water Public
Architectural Style Ranch
Level or Stories One
Structure Type Vinyl Siding
New Construction No
Construction Status Resale
Schools
Elementary Schools Villa Rica
Middle Schools Villa Rica
High Schools Villa Rica
Others
Senior Community no
Restrictions false
Tax ID 146 0962
Special Listing Condition None
Read Less Info
Want to know what your home might be worth? Contact us for a FREE valuation!

Our team is ready to help you sell your home for the highest possible price ASAP

Bought with Redfin Corporation
GET MORE INFORMATION
Broker | License ID: 303073
youragentkesha@legacysouthreg.com
240 Corporate Center Dr, Ste F, Stockbridge, GA, 30281, United States






