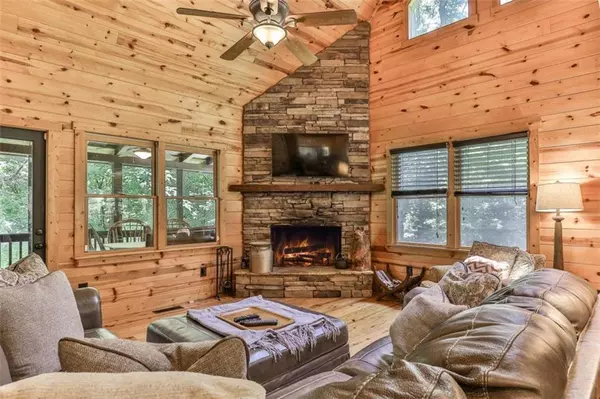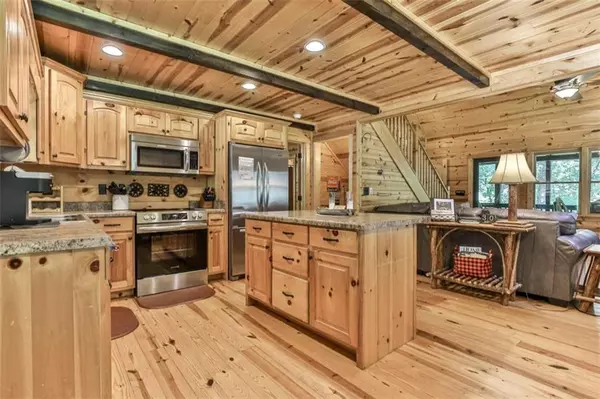$500,000
$495,000
1.0%For more information regarding the value of a property, please contact us for a free consultation.
3 Beds
3 Baths
2,360 SqFt
SOLD DATE : 07/17/2024
Key Details
Sold Price $500,000
Property Type Single Family Home
Sub Type Single Family Residence
Listing Status Sold
Purchase Type For Sale
Square Footage 2,360 sqft
Price per Sqft $211
Subdivision Walnut Mountain
MLS Listing ID 7397632
Sold Date 07/17/24
Style Cabin,Country,Rustic
Bedrooms 3
Full Baths 3
Construction Status Resale
HOA Fees $3,456
HOA Y/N Yes
Originating Board First Multiple Listing Service
Year Built 2007
Annual Tax Amount $3,910
Tax Year 2023
Lot Size 1.450 Acres
Acres 1.45
Property Description
Escape to the tranquility of the mountains with this charming cabin, it is the perfect blend of rustic charm & modern comfort. Selling TURNKEY FURNISHED with beautiful rustic furniture! 3 bedrooms, 3 baths and a large LOFT (Sleeps 11). This spacious cabin spans three floors, providing ample room for relaxation and entertainment. Featuring a great room w/soaring ceilings, wood floors & gas log fireplace, creating a warm and inviting atmosphere that's perfect for gathering with loved ones or simply relaxing after a day of adventure. The kitchen has stainless appliances and is fully stocked ready for all your culinary needs, and large custom tables in both the kitchen and on the back porch make dining and entertaining a breeze. A guest suite is conveniently located on the main floor. Upper level includes a large loft and a generous primary suite with a private porch. The basement level has a large family room and game room plus a fun bunk room with 4 built-in bunk beds, each equipped with its own electrical outlet and light, making it an ideal space for kids or anyone seeking a bit of personal time. Unwind in the hot tub under the open sky, perfect for star-gazing and relaxing evenings. There's also 2 lovely covered porches, including a screened porch and firepit area. Nestled on 3 lots offering great PRIVACY, the cabin boasts a newly poured concrete driveway for easy access. Located within the Walnut Mountain Community, this cabin offers access to a host of amenities: gated security, mountain views, hiking trails, waterfall, Olympic-sized pool, clubhouse, tennis/pickleball, 4 private lakes & more. Located 10 minutes from Downtown Ellijay, convenient access to a variety of attractions, including the National Forest, vineyards, apple orchards, jeep trails & more. Currently operating as a vacation rental, this cabin offers the perfect opportunity for investors and it's also well-suited to serve as a full-time residence for those seeking the ultimate mountain lifestyle.
Location
State GA
County Gilmer
Lake Name None
Rooms
Bedroom Description Other
Other Rooms None
Basement Finished, Full
Main Level Bedrooms 1
Dining Room Other
Interior
Interior Features Cathedral Ceiling(s), High Speed Internet, Other
Heating Central, Electric
Cooling Ceiling Fan(s), Central Air, Electric
Flooring Ceramic Tile, Hardwood
Fireplaces Number 1
Fireplaces Type Great Room
Window Features Wood Frames
Appliance Dishwasher, Dryer, Electric Range, Microwave, Refrigerator, Washer
Laundry In Basement, Laundry Room
Exterior
Exterior Feature Other
Parking Features Driveway
Fence None
Pool None
Community Features Clubhouse, Gated, Playground, Pool, Tennis Court(s)
Utilities Available Cable Available, Electricity Available
Waterfront Description None
View Mountain(s)
Roof Type Shingle
Street Surface Paved
Accessibility None
Handicap Access None
Porch Deck, Front Porch
Private Pool false
Building
Lot Description Level, Other, Sloped, Wooded
Story Two
Foundation See Remarks
Sewer Septic Tank
Water Other
Architectural Style Cabin, Country, Rustic
Level or Stories Two
Structure Type Other,Stone
New Construction No
Construction Status Resale
Schools
Elementary Schools Clear Creek - Gilmer
Middle Schools Clear Creek
High Schools Gilmer
Others
HOA Fee Include Swim,Tennis
Senior Community no
Restrictions false
Tax ID 3109D 025
Ownership Fee Simple
Financing no
Special Listing Condition None
Read Less Info
Want to know what your home might be worth? Contact us for a FREE valuation!

Our team is ready to help you sell your home for the highest possible price ASAP

Bought with Non FMLS Member
GET MORE INFORMATION
Broker | License ID: 303073
youragentkesha@legacysouthreg.com
240 Corporate Center Dr, Ste F, Stockbridge, GA, 30281, United States






