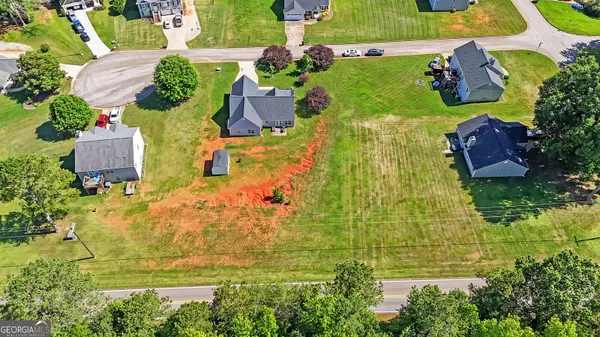Bought with Tyler • Ansley RE|Christie's Int'l RE
$299,900
$299,900
For more information regarding the value of a property, please contact us for a free consultation.
3 Beds
2 Baths
1,797 SqFt
SOLD DATE : 07/24/2024
Key Details
Sold Price $299,900
Property Type Single Family Home
Sub Type Single Family Residence
Listing Status Sold
Purchase Type For Sale
Square Footage 1,797 sqft
Price per Sqft $166
Subdivision Proctor Place
MLS Listing ID 10319682
Sold Date 07/24/24
Style Ranch,Traditional
Bedrooms 3
Full Baths 2
Construction Status Resale
HOA Y/N No
Year Built 2006
Annual Tax Amount $2,586
Tax Year 2023
Lot Size 0.490 Acres
Property Description
Gorgeous Spacious True RANCH home on PRIVATE Oversized lot in a community with No HOA Fees! NEW ROOF & WATER HEATER = 4yrs YOUNG and HVAC replaced in 2016! * Welcome your guests from the Huge rocking chair FRONT PORCH into the inviting entrance foyer. As you step inside, you'll immediately notice the Gorgeous CONCRETE STAINED FLOORING that flows through the Family, Dining, Kitchen and Hallway! Great for pets / pals and no worries about accidents or spills. This Open and Airy Floor Plan is perfect for entertaining or relaxing. This Spacious kitchen features Tons of Cabinet and Counter-Space, Black Appliances and plenty of floor space for a future Island * Huge kitchen flows seamlessly into a spacious family room with stunning Romantic fireplace with plenty of room to place all your furniture. Directly off the kitchen is a patio, creating the perfect spot to enjoy your morning coffee or to entertain family and friends. The double tray Owners Suite features walk in closet and en suite bath with Separate SHOWER, beautiful SOAKING TUB and spacious DOUBLE VANITIES. Don't miss the HUGE FINISHED BONUS ROOM (or future 4TH BEDROOM) with interior stair access from the hallway * STORAGE BUILDING in Backyard is perfect for lawnmowers and more * The two-car garage offers storage and there's plenty of driveway space for additional parking. Easy access to local quick shops, gas, and yummy restaurants..this property offers the best of both worlds - a tranquil retreat and a convenient location with NO HOA! Don't miss out on the opportunity to make this stunning home your Home Sweet Home!
Location
State GA
County Paulding
Rooms
Basement None
Main Level Bedrooms 3
Interior
Interior Features Double Vanity, Master On Main Level, Pulldown Attic Stairs, Separate Shower, Soaking Tub, Tray Ceiling(s), Walk-In Closet(s)
Heating Central, Electric, Forced Air, Zoned
Cooling Ceiling Fan(s), Central Air, Electric, Zoned
Flooring Carpet, Tile
Fireplaces Number 1
Fireplaces Type Factory Built, Family Room
Exterior
Garage Attached, Garage, Garage Door Opener, Guest, Kitchen Level
Garage Spaces 4.0
Community Features None
Utilities Available High Speed Internet, Other
Roof Type Composition
Building
Story One
Foundation Slab
Sewer Septic Tank
Level or Stories One
Construction Status Resale
Schools
Elementary Schools Sarah Ragsdale
Middle Schools Scoggins
High Schools South Paulding
Others
Acceptable Financing 1031 Exchange, Cash, Conventional, FHA, USDA Loan
Listing Terms 1031 Exchange, Cash, Conventional, FHA, USDA Loan
Financing FHA
Read Less Info
Want to know what your home might be worth? Contact us for a FREE valuation!

Our team is ready to help you sell your home for the highest possible price ASAP

© 2024 Georgia Multiple Listing Service. All Rights Reserved.
GET MORE INFORMATION

Broker | License ID: 303073
youragentkesha@legacysouthreg.com
240 Corporate Center Dr, Ste F, Stockbridge, GA, 30281, United States






