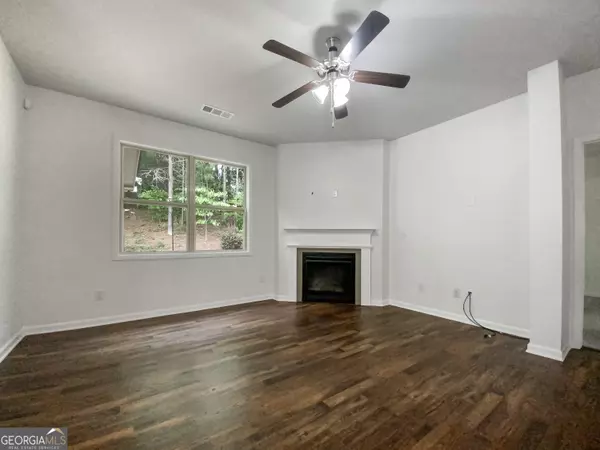$334,200
$341,000
2.0%For more information regarding the value of a property, please contact us for a free consultation.
4 Beds
2 Baths
1,787 SqFt
SOLD DATE : 07/25/2024
Key Details
Sold Price $334,200
Property Type Single Family Home
Sub Type Single Family Residence
Listing Status Sold
Purchase Type For Sale
Square Footage 1,787 sqft
Price per Sqft $187
Subdivision Silver Trace Commons
MLS Listing ID 10326879
Sold Date 07/25/24
Style Ranch
Bedrooms 4
Full Baths 2
HOA Fees $300
HOA Y/N Yes
Originating Board Georgia MLS 2
Year Built 2017
Annual Tax Amount $1,774
Tax Year 2023
Lot Size 7,405 Sqft
Acres 0.17
Lot Dimensions 7405.2
Property Description
**Beautiful 4-Bedroom Ranch Home in Silver Trace Commons** Welcome to this stunning 4-bedroom, 2-bathroom ranch home in the desirable Silver Trace Commons, built in 2017. This home features a spacious and open layout, perfect for modern living. The kitchen is a chefCOs dream with an island, walk-in pantry, stainless steel appliances, and elegant granite countertops. The home boasts wood floors in high-traffic areas and plush carpet in the bedrooms, providing both style and comfort. The large master suite and additional bedrooms offer ample space for family and guests. Enjoy the convenience of a 2-car garage and the benefits of living close to shopping, dining, and entertainment at The Avenue at West Cobb. Outdoor enthusiasts will love the proximity to the Silver Comet Trail, while healthcare needs are easily met with Wellstar Paulding Hospital nearby. DonCOt miss your chance to own this beautiful home in a prime location. Schedule a showing today and experience all that this Silver Trace Commons home has to offer!
Location
State GA
County Paulding
Rooms
Basement None
Interior
Interior Features Double Vanity, Master On Main Level, Walk-In Closet(s)
Heating Central
Cooling Central Air
Flooring Carpet
Fireplaces Number 1
Fireplaces Type Factory Built
Fireplace Yes
Appliance Dishwasher, Microwave
Laundry Other
Exterior
Parking Features Attached, Garage
Community Features None
Utilities Available None
Waterfront Description No Dock Or Boathouse
View Y/N No
Roof Type Composition
Garage Yes
Private Pool No
Building
Lot Description Private
Faces GPS works fine
Foundation Slab
Sewer Public Sewer
Water Public
Structure Type Concrete
New Construction No
Schools
Elementary Schools Allgood
Middle Schools Herschel Jones
High Schools Paulding County
Others
HOA Fee Include Other
Tax ID 81124
Special Listing Condition Resale
Read Less Info
Want to know what your home might be worth? Contact us for a FREE valuation!

Our team is ready to help you sell your home for the highest possible price ASAP

© 2025 Georgia Multiple Listing Service. All Rights Reserved.
GET MORE INFORMATION
Broker | License ID: 303073
youragentkesha@legacysouthreg.com
240 Corporate Center Dr, Ste F, Stockbridge, GA, 30281, United States






