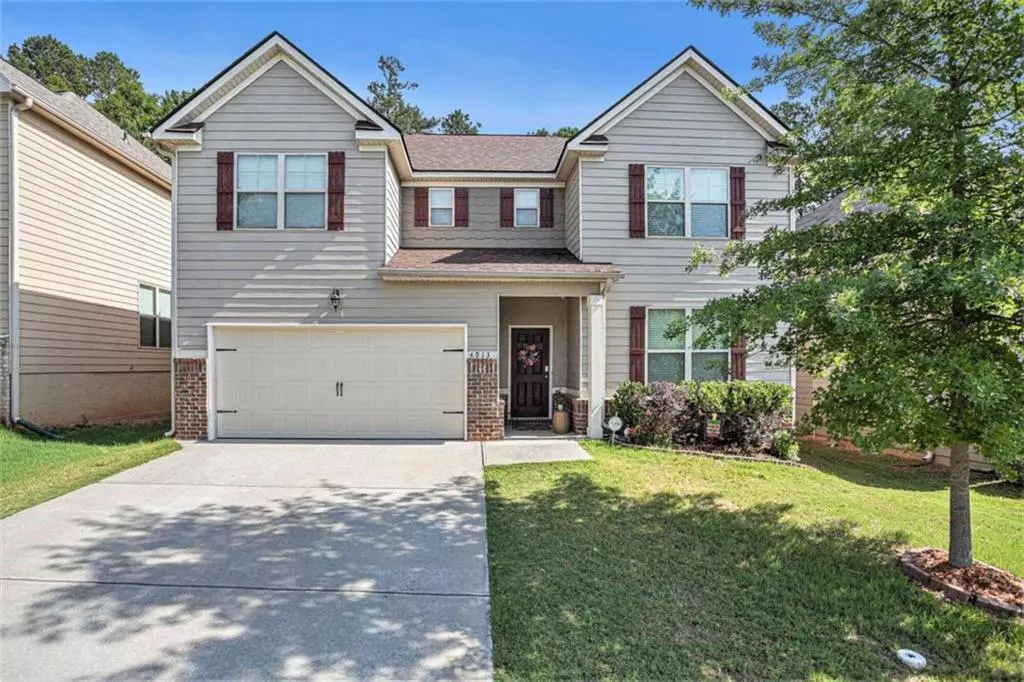$385,000
$385,000
For more information regarding the value of a property, please contact us for a free consultation.
5 Beds
3 Baths
5,488 Sqft Lot
SOLD DATE : 07/24/2024
Key Details
Sold Price $385,000
Property Type Single Family Home
Sub Type Single Family Residence
Listing Status Sold
Purchase Type For Sale
Subdivision Parkway Villages
MLS Listing ID 7401182
Sold Date 07/24/24
Style Traditional
Bedrooms 5
Full Baths 3
Construction Status Resale
HOA Fees $360
HOA Y/N Yes
Originating Board First Multiple Listing Service
Year Built 2016
Annual Tax Amount $4,800
Tax Year 2022
Lot Size 5,488 Sqft
Acres 0.126
Property Description
Discover this stunning 5-bedroom, 3-full bath home in the heart of South Fulton. The spacious residence features a sleek kitchen island, ideal for meal prep, casual dining and entertaining. With 5 generous bedrooms and 3 full baths, there's plenty of room. The master suite provides a peaceful retreat with its own private bath and two spacious walk-in closets. Step outside to a fully fenced backyard, perfect for entertaining, gardening, or letting pets roam freely. Enjoy peace of mind with a recently installed roof, ensuring long-lasting protection for your investment. Conveniently located with easy access to local amenities, schools, and parks, this home offers both comfort and convenience. Don't miss the chance to make this your new address. Schedule a viewing today and experience the best of South Fulton living!
Location
State GA
County Fulton
Lake Name None
Rooms
Bedroom Description Oversized Master,Sitting Room
Other Rooms None
Basement None
Main Level Bedrooms 1
Dining Room Open Concept, Separate Dining Room
Interior
Interior Features Disappearing Attic Stairs, Double Vanity, Entrance Foyer, High Ceilings, High Ceilings 9 ft Lower, High Ceilings 9 ft Main, High Ceilings 9 ft Upper, High Speed Internet, Tray Ceiling(s), Walk-In Closet(s)
Heating Central
Cooling Central Air
Flooring Carpet, Ceramic Tile, Other
Fireplaces Number 1
Fireplaces Type Gas Log
Window Features Insulated Windows
Appliance Dishwasher, Refrigerator
Laundry Laundry Room, Other, Upper Level
Exterior
Exterior Feature Private Yard
Garage Attached, Garage, Garage Door Opener, Kitchen Level
Garage Spaces 2.0
Fence Back Yard, Privacy
Pool None
Community Features Homeowners Assoc, Sidewalks, Street Lights
Utilities Available Cable Available, Electricity Available, Natural Gas Available, Phone Available, Sewer Available, Underground Utilities, Water Available
Waterfront Description None
View Other
Roof Type Composition
Street Surface Paved
Accessibility None
Handicap Access None
Porch None
Parking Type Attached, Garage, Garage Door Opener, Kitchen Level
Private Pool false
Building
Lot Description Back Yard, Private, Sidewalk, Street Lights
Story Two
Foundation Slab
Sewer Public Sewer
Water Public
Architectural Style Traditional
Level or Stories Two
Structure Type Cement Siding,Concrete
New Construction No
Construction Status Resale
Schools
Elementary Schools Lee
Middle Schools Camp Creek
High Schools Westlake
Others
HOA Fee Include Maintenance Grounds
Senior Community no
Restrictions false
Tax ID 09F340001335608
Ownership Fee Simple
Financing no
Special Listing Condition None
Read Less Info
Want to know what your home might be worth? Contact us for a FREE valuation!

Our team is ready to help you sell your home for the highest possible price ASAP

Bought with 20 West Realty, LLC
GET MORE INFORMATION

Broker | License ID: 303073
youragentkesha@legacysouthreg.com
240 Corporate Center Dr, Ste F, Stockbridge, GA, 30281, United States






