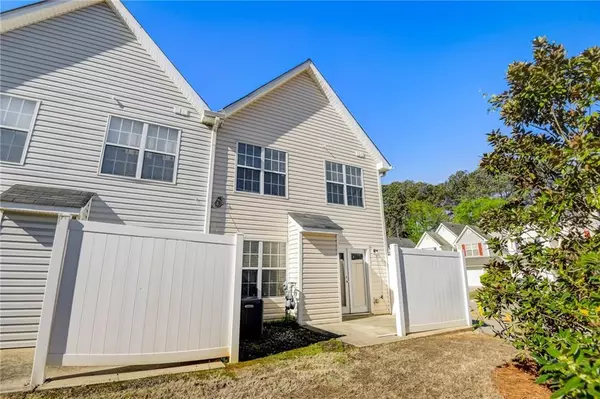$184,700
$209,900
12.0%For more information regarding the value of a property, please contact us for a free consultation.
2 Beds
2.5 Baths
871 Sqft Lot
SOLD DATE : 07/24/2024
Key Details
Sold Price $184,700
Property Type Townhouse
Sub Type Townhouse
Listing Status Sold
Purchase Type For Sale
Subdivision Parkview Commons
MLS Listing ID 7355146
Sold Date 07/24/24
Style Townhouse,Traditional
Bedrooms 2
Full Baths 2
Half Baths 1
Construction Status Resale
HOA Fees $195
HOA Y/N Yes
Originating Board First Multiple Listing Service
Year Built 2003
Annual Tax Amount $1,874
Tax Year 2022
Lot Size 871 Sqft
Acres 0.02
Property Description
Welcome to this charming 2-bedroom, 2.5-bathroom townhome! This inviting space boasts modern amenities and comfortable living areas. The open-concept layout seamlessly connects the kitchen, dining, and living areas, creating an ideal space for entertaining. Upstairs, you'll find two spacious bedrooms, each with an ensuite bathroom for added privacy. With its convenient location and thoughtful design, this townhome offers a cozy retreat for anyone looking to settle into a vibrant community.
Limited financing options are available; cash or conventional with 10% down or more with a lender who can do a "limited" condo review, or a non-conforming loan.
Location
State GA
County Cobb
Lake Name None
Rooms
Bedroom Description Roommate Floor Plan,Split Bedroom Plan
Other Rooms Garage(s)
Basement None
Dining Room Open Concept
Interior
Interior Features Disappearing Attic Stairs, Walk-In Closet(s)
Heating Hot Water, Natural Gas
Cooling Ceiling Fan(s), Electric
Flooring Carpet
Fireplaces Type Gas Starter
Window Features None
Appliance Dishwasher, Refrigerator
Laundry Laundry Closet
Exterior
Exterior Feature Other
Garage Garage, Garage Door Opener
Garage Spaces 2.0
Fence Back Yard, Privacy
Pool None
Community Features Homeowners Assoc, Near Public Transport
Utilities Available Electricity Available, Water Available
Waterfront Description None
View City
Roof Type Composition
Street Surface Concrete
Accessibility None
Handicap Access None
Porch Patio
Total Parking Spaces 2
Private Pool false
Building
Lot Description Cul-De-Sac
Story Two
Foundation Concrete Perimeter
Sewer Public Sewer
Water Public
Architectural Style Townhouse, Traditional
Level or Stories Two
Structure Type Vinyl Siding
New Construction No
Construction Status Resale
Schools
Elementary Schools City View
Middle Schools Lindley
High Schools Pebblebrook
Others
HOA Fee Include Maintenance Grounds
Senior Community no
Restrictions true
Tax ID 18040700760
Ownership Condominium
Financing no
Special Listing Condition None
Read Less Info
Want to know what your home might be worth? Contact us for a FREE valuation!

Our team is ready to help you sell your home for the highest possible price ASAP

Bought with Maximum One Realtor Partners
GET MORE INFORMATION

Broker | License ID: 303073
youragentkesha@legacysouthreg.com
240 Corporate Center Dr, Ste F, Stockbridge, GA, 30281, United States






