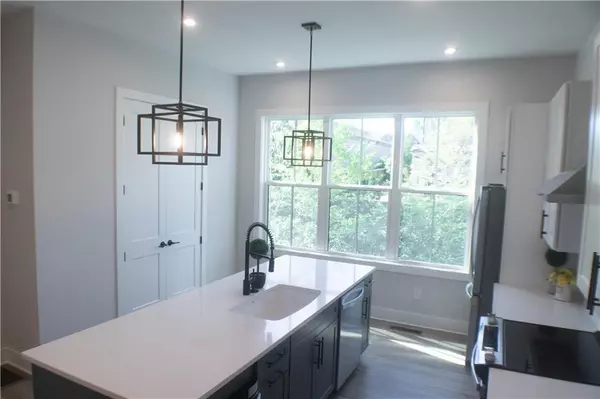$523,000
$528,000
0.9%For more information regarding the value of a property, please contact us for a free consultation.
2 Beds
2 Baths
1,136 SqFt
SOLD DATE : 07/22/2024
Key Details
Sold Price $523,000
Property Type Townhouse
Sub Type Townhouse
Listing Status Sold
Purchase Type For Sale
Square Footage 1,136 sqft
Price per Sqft $460
Subdivision Buckley
MLS Listing ID 7404872
Sold Date 07/22/24
Style Contemporary,Farmhouse,Modern,Townhouse
Bedrooms 2
Full Baths 2
Construction Status Resale
HOA Fees $185
HOA Y/N Yes
Originating Board First Multiple Listing Service
Year Built 2022
Annual Tax Amount $8,382
Tax Year 2023
Lot Size 827 Sqft
Acres 0.019
Property Description
Don't miss this Luxurious, newly constructed 2022 townhome in Empire Buckle, located in Atlanta's Buckhead premier neighborhoods. This beautiful townhome located in the Buckley community is loaded with upgrades! This townhome features an open concept design that allows for seamless access to the kitchen from the open family room and onto the oversized covered porch private views. The chef's kitchen features brand new stainless steel appliances, upgraded soft close cabinets to the ceiling, quartz countertops, kitchen island with seating, and oversized custom pantry. Upstairs includes a secondary bedroom with full bath, sprawling, and exquisite primary suite with a standup shower. Double vanities an oversized custom walk-in closet are also included. Located minutes from the park, Chastain Amphitheater, and all of the Buckhead shops/restaurant, it’s the perfect cozy spot in the city.
Location
State GA
County Fulton
Lake Name None
Rooms
Bedroom Description Roommate Floor Plan
Other Rooms None
Basement None
Dining Room Open Concept
Interior
Interior Features High Ceilings 10 ft Main, High Ceilings 10 ft Upper, Walk-In Closet(s)
Heating Electric, Heat Pump
Cooling Central Air
Flooring Ceramic Tile, Hardwood
Fireplaces Type None
Window Features Insulated Windows
Appliance Dishwasher, Disposal, Dryer, Electric Cooktop, Microwave, Refrigerator, Washer
Laundry Laundry Closet, Upper Level
Exterior
Exterior Feature None
Garage Attached, Garage, Garage Faces Front
Garage Spaces 1.0
Fence None
Pool None
Community Features Clubhouse, Dog Park, Homeowners Assoc, Near Shopping, Near Trails/Greenway, Restaurant, Sidewalks, Street Lights
Utilities Available Cable Available, Electricity Available, Sewer Available, Underground Utilities, Water Available
Waterfront Description None
View City
Roof Type Composition
Street Surface Asphalt,Paved
Accessibility None
Handicap Access None
Porch Covered, Patio
Private Pool false
Building
Lot Description Level
Story Three Or More
Foundation Concrete Perimeter
Sewer Public Sewer
Water Public
Architectural Style Contemporary, Farmhouse, Modern, Townhouse
Level or Stories Three Or More
Structure Type Brick 3 Sides,Cement Siding
New Construction No
Construction Status Resale
Schools
Elementary Schools Jackson - Atlanta
Middle Schools Willis A. Sutton
High Schools North Atlanta
Others
HOA Fee Include Maintenance Grounds,Maintenance Structure,Termite
Senior Community no
Restrictions false
Tax ID 17 009500032284
Ownership Fee Simple
Acceptable Financing Cash, Conventional
Listing Terms Cash, Conventional
Financing no
Special Listing Condition None
Read Less Info
Want to know what your home might be worth? Contact us for a FREE valuation!

Our team is ready to help you sell your home for the highest possible price ASAP

Bought with Engel & Volkers Atlanta
GET MORE INFORMATION

Broker | License ID: 303073
youragentkesha@legacysouthreg.com
240 Corporate Center Dr, Ste F, Stockbridge, GA, 30281, United States






