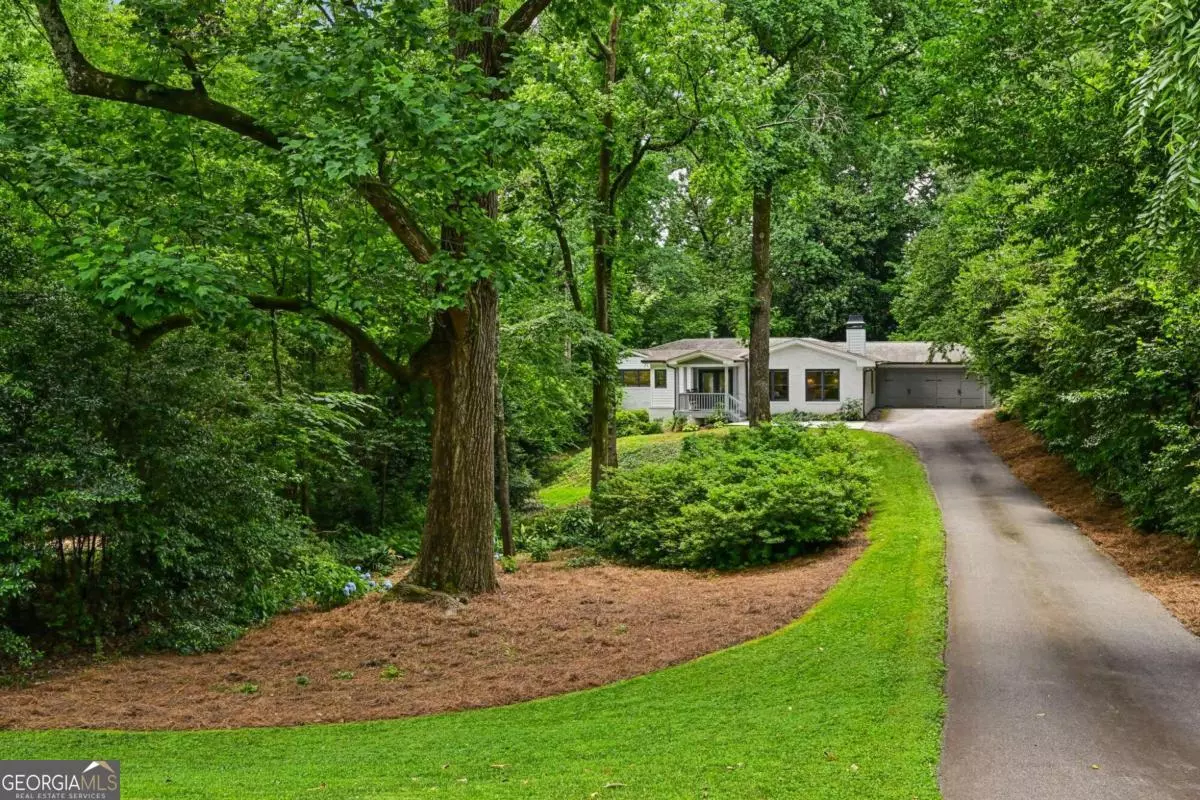$810,000
$799,000
1.4%For more information regarding the value of a property, please contact us for a free consultation.
4 Beds
3.5 Baths
2,575 SqFt
SOLD DATE : 07/26/2024
Key Details
Sold Price $810,000
Property Type Single Family Home
Sub Type Single Family Residence
Listing Status Sold
Purchase Type For Sale
Square Footage 2,575 sqft
Price per Sqft $314
Subdivision Hammond Hills
MLS Listing ID 10318733
Sold Date 07/26/24
Style Brick Front,Ranch,Traditional
Bedrooms 4
Full Baths 3
Half Baths 1
HOA Y/N Yes
Originating Board Georgia MLS 2
Year Built 1958
Annual Tax Amount $7,557
Tax Year 2023
Lot Size 0.714 Acres
Acres 0.714
Lot Dimensions 31101.84
Property Description
Don't miss the opportunity to own a renovated and hard to find ranch home in the community of Hammond Hills. Set back on a private, 0.7 acre lot and surrounded by beautifully mature trees, this property has much to desire. Enter the double doors from the front porch overlooking the landscaped yard into the open and spacious living areas. Tall, beamed ceilings and a stone fireplace surrounded by custom built-ins highlight the family room. Open concept dining and kitchen island are great for entertaining. The kitchen provides white cabinetry, tile backsplash, stone counters, and KitchenAid Appliances. Breakfast/coffee bar and an abundance of counter space. Three bedrooms and two full baths on the main level. Including a powder room suitable for guests. All bedrooms have custom built-in closets. The primary is accompanied by his and hers closets and a primary bath with separate tub and shower and dual vanities. The laundry room and mud area are conveniently located between the kitchen and two car garage. The terrace level offers an additional bedroom or flexible living space and a third full bathroom. The outdoor spaces for entertaining are plentiful. The covered back deck overlooks the fenced-in backyard and offers complete privacy amongst the trees. There are multiple patio spaces for outdoor dining and room for a fire pit. Hammond Hills has no HOA and offers the opportunity to join the neighborhood swim and tennis. Easy access to I-285 and GA-400 and all the shopping and dining options Sandy Springs has to offer.
Location
State GA
County Fulton
Rooms
Basement Finished Bath, Exterior Entry, Finished
Interior
Interior Features Beamed Ceilings, Bookcases, Double Vanity, Master On Main Level, Tray Ceiling(s), Walk-In Closet(s)
Heating Central, Electric, Natural Gas
Cooling Ceiling Fan(s), Central Air
Flooring Carpet, Hardwood, Tile
Fireplaces Number 1
Fireplaces Type Living Room
Fireplace Yes
Appliance Dishwasher, Disposal, Microwave, Refrigerator
Laundry Mud Room
Exterior
Exterior Feature Garden
Parking Features Attached, Garage, Garage Door Opener, Kitchen Level
Fence Back Yard, Fenced, Privacy, Wood
Community Features Walk To Schools, Near Shopping
Utilities Available Cable Available, Electricity Available, High Speed Internet, Natural Gas Available, Phone Available, Sewer Available, Water Available
View Y/N No
Roof Type Composition
Garage Yes
Private Pool No
Building
Lot Description Level, Private
Faces I285 go North on Roswell Road(US19) to Hammond Drive and Turn Right. Hammond Drive to Hilderbrand Drive and Turn Right. Home is located on the Right.
Sewer Septic Tank
Water Public
Structure Type Concrete
New Construction No
Schools
Elementary Schools High Point
Middle Schools Ridgeview
High Schools Riverwood
Others
HOA Fee Include Insurance,Maintenance Grounds,Trash
Tax ID 17 007000020288
Security Features Smoke Detector(s)
Acceptable Financing Other
Listing Terms Other
Special Listing Condition Resale
Read Less Info
Want to know what your home might be worth? Contact us for a FREE valuation!

Our team is ready to help you sell your home for the highest possible price ASAP

© 2025 Georgia Multiple Listing Service. All Rights Reserved.
GET MORE INFORMATION
Broker | License ID: 303073
youragentkesha@legacysouthreg.com
240 Corporate Center Dr, Ste F, Stockbridge, GA, 30281, United States






