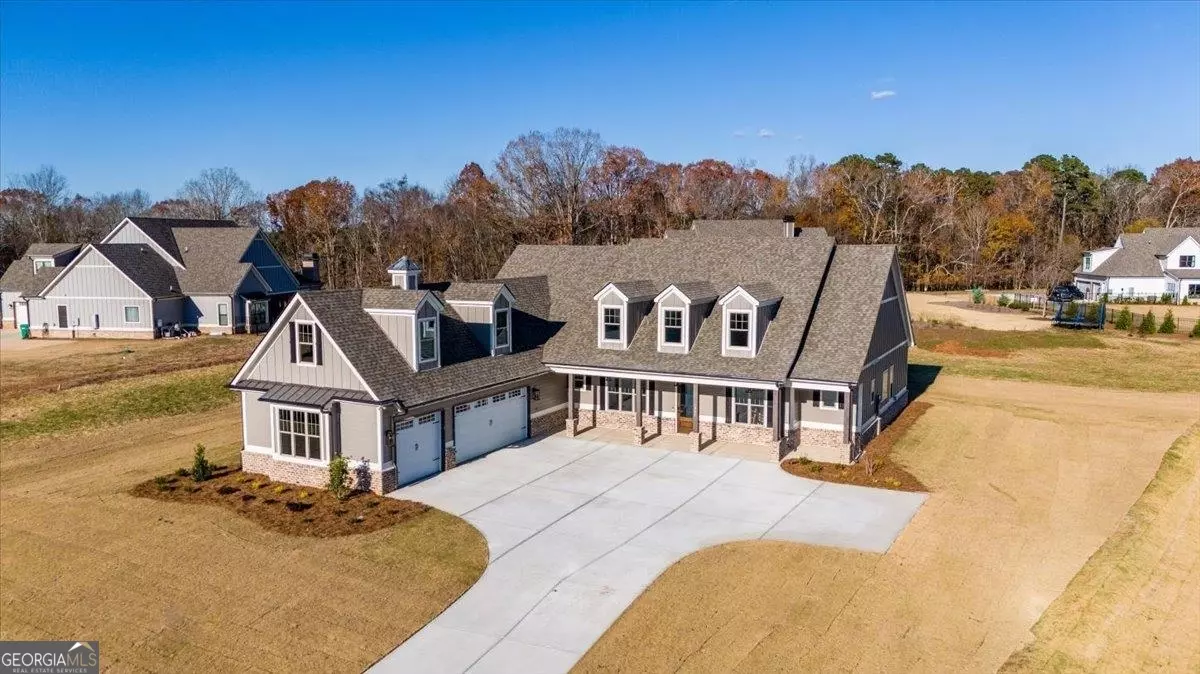Bought with Joan Weghorst • Coldwell Banker Lake Oconee
$800,000
$849,000
5.8%For more information regarding the value of a property, please contact us for a free consultation.
4 Beds
3.5 Baths
0.85 Acres Lot
SOLD DATE : 07/26/2024
Key Details
Sold Price $800,000
Property Type Single Family Home
Sub Type Single Family Residence
Listing Status Sold
Purchase Type For Sale
Subdivision Sunset Bluff At Lake Oconee
MLS Listing ID 20161840
Sold Date 07/26/24
Style Brick/Frame,Craftsman
Bedrooms 4
Full Baths 3
Half Baths 1
Construction Status New Construction
HOA Fees $600
HOA Y/N Yes
Year Built 2023
Annual Tax Amount $5,060
Tax Year 2022
Lot Size 0.850 Acres
Property Description
JUST REDUCED BY $18,000! BUILDER CLOSEOUT IN SUNSET BLUFF AT LAKE OCONEE! NEW AMERICAN CRAFTSMAN HOME MOVE IN READY! The Hanover Hills model is a Courtyard Style Craftsman plan! 4 bedroom, 3.5 baths plus finished bonus room. 3 bedrooms are on the main floor. Upstairs is the 4th bedroom with bath, walk in closet, loft area finished bonus room. Master bedroom includes a beautiful en-suite and designer closet. The kitchen includes a fabulous appliance package and large kitchen island overlooking the family room and breakfast area. Screened in porch with wood burning fireplace for outdoor relaxation and entertaining! Conveniently located near golf courses, fine dining, shopping, hospital and Lake Oconee Academy. Residents also have private access to Lake Oconee with boat slips and dock for a day of lake fun for the whole family! ASK LISTING AGENT ABOUT OBTAINING AN AGGRESSIVE RATE BUY DOWN PROGRAM AND/OR CLOSING COST ASSISTANCE!
Location
State GA
County Greene
Rooms
Basement None
Main Level Bedrooms 3
Interior
Interior Features Bookcases, High Ceilings, Double Vanity, Beamed Ceilings, Soaking Tub, Separate Shower, Tile Bath, Walk-In Closet(s), Master On Main Level
Heating Propane, Heat Pump
Cooling Ceiling Fan(s), Heat Pump
Flooring Hardwood, Tile, Carpet
Fireplaces Number 2
Fireplaces Type Family Room, Other, Outside, Gas Starter, Gas Log
Exterior
Garage Attached, Garage Door Opener, Garage, Side/Rear Entrance
Community Features Lake, Shared Dock
Utilities Available Cable Available, Electricity Available, High Speed Internet, Other, Phone Available, Propane, Water Available
Roof Type Composition
Building
Story Two
Foundation Slab
Sewer Septic Tank
Level or Stories Two
Construction Status New Construction
Schools
Elementary Schools Greensboro
Middle Schools Anita White Carson
High Schools Greene County
Others
Acceptable Financing Cash, Conventional, VA Loan
Listing Terms Cash, Conventional, VA Loan
Financing Cash
Special Listing Condition Covenants/Restrictions
Read Less Info
Want to know what your home might be worth? Contact us for a FREE valuation!

Our team is ready to help you sell your home for the highest possible price ASAP

© 2024 Georgia Multiple Listing Service. All Rights Reserved.
GET MORE INFORMATION

Broker | License ID: 303073
youragentkesha@legacysouthreg.com
240 Corporate Center Dr, Ste F, Stockbridge, GA, 30281, United States






