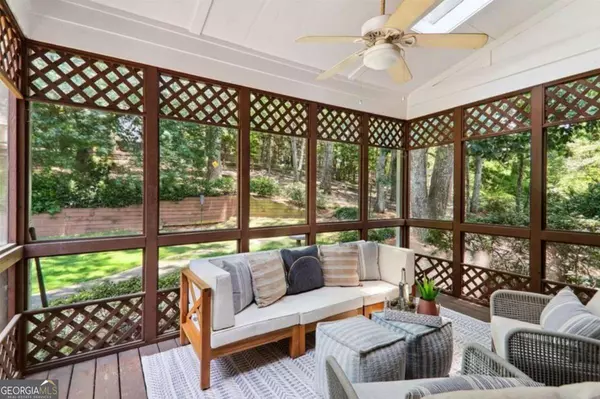Bought with Non-Mls Salesperson • Non-Mls Company
$545,000
$555,000
1.8%For more information regarding the value of a property, please contact us for a free consultation.
3 Beds
2 Baths
1,982 SqFt
SOLD DATE : 07/29/2024
Key Details
Sold Price $545,000
Property Type Single Family Home
Sub Type Single Family Residence
Listing Status Sold
Purchase Type For Sale
Square Footage 1,982 sqft
Price per Sqft $274
Subdivision Aberdeen
MLS Listing ID 10327417
Sold Date 07/29/24
Style Brick 4 Side,Traditional
Bedrooms 3
Full Baths 2
Construction Status Resale
HOA Fees $750
HOA Y/N Yes
Year Built 1993
Annual Tax Amount $532
Tax Year 2023
Lot Size 0.350 Acres
Property Description
This move-in ready home in the desirable Aberdeen community offers convenient one-level living and features 3 bedrooms and 2 baths. Recently updated with new paint and carpet, it boasts a spacious two-story family room with a cozy fireplace, perfect for gatherings. The separate dining room adds a touch of elegance, while the white kitchen and breakfast room overlook a private backyard, complemented by a screened-in porch and separate deck for outdoor enjoyment. The oversized primary bedroom includes a sitting room and a luxurious primary bath with a large shower, whirlpool tub, and separate walk-in closets. Secondary bedrooms feature vanities in each room and share a tub/shower and toilet area. Outside, the landscaped yard with a sprinkler system enhances the curb appeal. With a vast 1982 sq ft unfinished basement offering so much potential for customization. Aberdeen has great amenities including a clubhouse, Swim/Tennis facilities and located near parks, shopping, and award-winning schools including Lambert High School. Please remove your shoes before touring, new carpet throughout. NOTE: The property at 4720 Aldbury Lane contains a sanitary sewer easement and has been included in the easement clearing program headed up by Forsyth County Water & Sewer Dept. Landscaping to the left of the home from front to rear will be impacted. The owners have not been given a timeframe on this project. Owners offering $2500 in closing cost for any landscaping cost the new buyer would incur in the future.
Location
State GA
County Forsyth
Rooms
Basement Daylight, Exterior Entry, Full, Interior Entry, Unfinished
Main Level Bedrooms 3
Interior
Interior Features Central Vacuum, Double Vanity, Master On Main Level, Tray Ceiling(s), Walk-In Closet(s)
Heating Central, Forced Air, Natural Gas
Cooling Ceiling Fan(s), Central Air, Electric
Flooring Carpet, Hardwood, Laminate, Tile
Fireplaces Number 1
Fireplaces Type Family Room, Gas Log, Gas Starter
Exterior
Garage Garage, Side/Rear Entrance
Garage Spaces 2.0
Fence Back Yard
Community Features Clubhouse, Playground, Pool, Street Lights, Tennis Court(s)
Utilities Available Cable Available, Electricity Available, Natural Gas Available, Sewer Available
Waterfront Description No Dock Or Boathouse
Roof Type Composition
Building
Story One
Foundation Slab
Sewer Public Sewer
Level or Stories One
Construction Status Resale
Schools
Elementary Schools Sharon
Middle Schools Riverwatch
High Schools Lambert
Others
Financing Conventional
Read Less Info
Want to know what your home might be worth? Contact us for a FREE valuation!

Our team is ready to help you sell your home for the highest possible price ASAP

© 2024 Georgia Multiple Listing Service. All Rights Reserved.
GET MORE INFORMATION

Broker | License ID: 303073
youragentkesha@legacysouthreg.com
240 Corporate Center Dr, Ste F, Stockbridge, GA, 30281, United States






