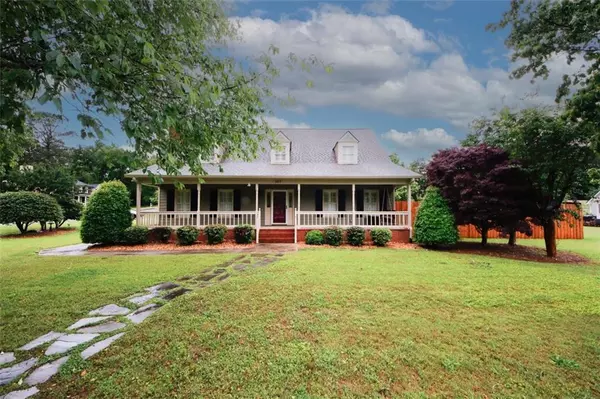$480,000
$484,900
1.0%For more information regarding the value of a property, please contact us for a free consultation.
3 Beds
3.5 Baths
2,076 SqFt
SOLD DATE : 07/22/2024
Key Details
Sold Price $480,000
Property Type Single Family Home
Sub Type Single Family Residence
Listing Status Sold
Purchase Type For Sale
Square Footage 2,076 sqft
Price per Sqft $231
Subdivision Deerfield
MLS Listing ID 7383487
Sold Date 07/22/24
Style Farmhouse
Bedrooms 3
Full Baths 3
Half Baths 1
Construction Status Updated/Remodeled
HOA Y/N No
Originating Board First Multiple Listing Service
Year Built 1987
Annual Tax Amount $3,953
Tax Year 2023
Lot Size 0.570 Acres
Acres 0.57
Property Description
Price reduction! Looking for a spacious, move-in-ready primary on main home with a huge backyard perfect for entertaining? BONUS - NO HOA but optional membership at pool. This farmhouse-style property offers a large, level backyard complete with a deck and pergola, as well as a screened porch for outdoor enjoyment. Upon entering, you'll be greeted by a charming rocking-chair front porch, leading into an updated interior boasting hardwood and tile floors throughout (except for two upstairs bedrooms). The kitchen features new appliances, an apron sink, and higher-end cabinets, while the master bathroom has been remodeled for added luxury. Recent upgrades include a new roof, exterior paint, and more, ensuring peace of mind and a low-maintenance home. Don't miss out on this turnkey property that has all the high-ticket items taken care of – it's ready for you to move right in and enjoy!
Location
State GA
County Bartow
Lake Name None
Rooms
Bedroom Description Master on Main,Oversized Master
Other Rooms Garage(s), Outbuilding, Pergola, Shed(s)
Basement Crawl Space
Main Level Bedrooms 1
Dining Room Separate Dining Room
Interior
Interior Features Double Vanity, High Speed Internet, Entrance Foyer, His and Hers Closets, Walk-In Closet(s), High Ceilings 9 ft Main
Heating Central, Natural Gas
Cooling Central Air, Electric
Flooring Carpet, Hardwood, Ceramic Tile
Fireplaces Number 1
Fireplaces Type Family Room
Window Features Double Pane Windows,Plantation Shutters
Appliance Dishwasher, Disposal, ENERGY STAR Qualified Appliances, Refrigerator, Gas Range, ENERGY STAR Qualified Water Heater, Microwave, Range Hood
Laundry Laundry Room, Main Level
Exterior
Exterior Feature Lighting, Other, Private Yard, Rain Barrel/Cistern(s)
Garage Garage Door Opener, Driveway, Detached, Garage, Kitchen Level, Level Driveway
Garage Spaces 2.0
Fence Back Yard, Privacy, Wood
Pool None
Community Features Park, Pool
Utilities Available Cable Available, Electricity Available, Natural Gas Available, Phone Available, Underground Utilities, Water Available, Sewer Available
Waterfront Description None
View Other, Park/Greenbelt
Roof Type Composition
Street Surface Asphalt
Accessibility Central Living Area
Handicap Access Central Living Area
Porch Breezeway, Covered, Deck, Rear Porch, Screened
Parking Type Garage Door Opener, Driveway, Detached, Garage, Kitchen Level, Level Driveway
Private Pool false
Building
Lot Description Back Yard, Corner Lot
Story One and One Half
Foundation Pillar/Post/Pier
Sewer Public Sewer
Water Public
Architectural Style Farmhouse
Level or Stories One and One Half
Structure Type Cement Siding
New Construction No
Construction Status Updated/Remodeled
Schools
Elementary Schools Cartersville
Middle Schools Cartersville
High Schools Cartersville
Others
Senior Community no
Restrictions false
Tax ID C037 0007 001
Special Listing Condition None
Read Less Info
Want to know what your home might be worth? Contact us for a FREE valuation!

Our team is ready to help you sell your home for the highest possible price ASAP

Bought with Chapman Hall Realtors
GET MORE INFORMATION

Broker | License ID: 303073
youragentkesha@legacysouthreg.com
240 Corporate Center Dr, Ste F, Stockbridge, GA, 30281, United States






