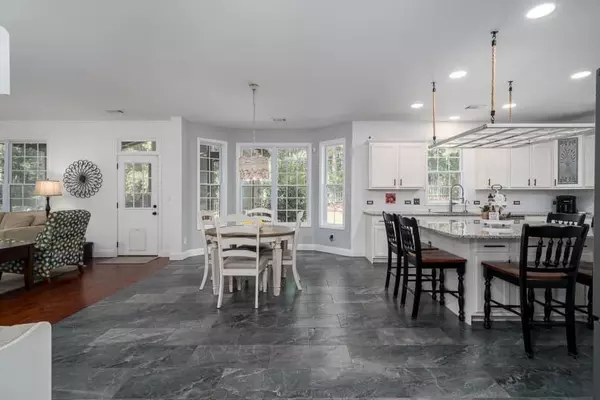$569,000
$569,000
For more information regarding the value of a property, please contact us for a free consultation.
4 Beds
3.5 Baths
3,630 SqFt
SOLD DATE : 07/24/2024
Key Details
Sold Price $569,000
Property Type Single Family Home
Sub Type Single Family Residence
Listing Status Sold
Purchase Type For Sale
Square Footage 3,630 sqft
Price per Sqft $156
Subdivision River Green
MLS Listing ID 7395321
Sold Date 07/24/24
Style Craftsman
Bedrooms 4
Full Baths 3
Half Baths 1
Construction Status Resale
HOA Fees $1,100
HOA Y/N Yes
Originating Board First Multiple Listing Service
Year Built 2005
Annual Tax Amount $449,051
Tax Year 2023
Lot Size 8,276 Sqft
Acres 0.19
Property Description
Located in the desirable River Green Community, this magnificent 3,630 sq. ft. home perfectly combines elegance and functionality. With 4 spacious bedrooms and 3.5 Baths, this residence is designed for both comfortable family living and stylish entertaining. Upon entering, you are welcomed into an expansive open floor plan that highlights the home's modern amenities and thoughtful design. A separate dining room can occomodate a 12 seat dining table comfortably. The large kitchen is a chef’s dream, featuring a substantial island that seats six, granite countertops, and a generous pantry. The adjoining dining area flows seamlessly into the living space, making it ideal for hosting gatherings. The master suite offers a serene retreat with a luxurious en-suite bath, including a soaking tub, dual vanities, and a walk-in shower. The additional bedrooms are roomy and well-appointed, providing ample space for family and guests. A large loft area adds flexible living space, perfect for a game room or additional lounge area. The standout features of this home is the screened-in porch, complete with a cozy fireplace and tiled floor, offering a perfect space for year-round outdoor living. The metal roof adds a touch of rustic charm while ensuring durability and low maintenance. For those needing a quiet space to work or an extra bedroom, the home office can easily serve as a fifth bedroom. This versatile room adapts to your needs, providing options for growth and lifestyle changes. With its combination of high-end finishes, thoughtful layout, and prime location in the River Green Community, this home is an exceptional opportunity. Enjoy the best of both indoor comfort and outdoor living in this beautifully appointed property. Brand new exterior paint and 2 new AC units.
Location
State GA
County Cherokee
Lake Name None
Rooms
Bedroom Description Oversized Master
Other Rooms None
Basement None
Dining Room Open Concept, Separate Dining Room
Interior
Interior Features Bookcases, Entrance Foyer
Heating Central
Cooling Central Air
Flooring Ceramic Tile, Hardwood
Fireplaces Number 2
Fireplaces Type Family Room, Gas Starter
Window Features Double Pane Windows
Appliance Dishwasher, Gas Cooktop, Gas Oven, Microwave, Refrigerator, Tankless Water Heater
Laundry Laundry Room
Exterior
Exterior Feature Balcony, Private Yard
Garage Attached, Garage
Garage Spaces 2.0
Fence Back Yard
Pool None
Community Features Clubhouse, Dog Park, Fishing, Homeowners Assoc, Park, Playground, Pool, Sidewalks, Tennis Court(s)
Utilities Available Cable Available, Electricity Available, Natural Gas Available, Phone Available, Water Available
Waterfront Description None
View Trees/Woods
Roof Type Asbestos Shingle
Street Surface Asphalt
Accessibility None
Handicap Access None
Porch Enclosed, Rear Porch, Screened
Private Pool false
Building
Lot Description Back Yard
Story Two
Foundation Slab
Sewer Public Sewer
Water Public
Architectural Style Craftsman
Level or Stories Two
Structure Type Cement Siding
New Construction No
Construction Status Resale
Schools
Elementary Schools J. Knox
Middle Schools Teasley
High Schools Cherokee
Others
Senior Community no
Restrictions false
Tax ID 14N12D 178
Ownership Fee Simple
Financing no
Special Listing Condition None
Read Less Info
Want to know what your home might be worth? Contact us for a FREE valuation!

Our team is ready to help you sell your home for the highest possible price ASAP

Bought with Chapman Hall Realtors Atlanta North
GET MORE INFORMATION

Broker | License ID: 303073
youragentkesha@legacysouthreg.com
240 Corporate Center Dr, Ste F, Stockbridge, GA, 30281, United States






