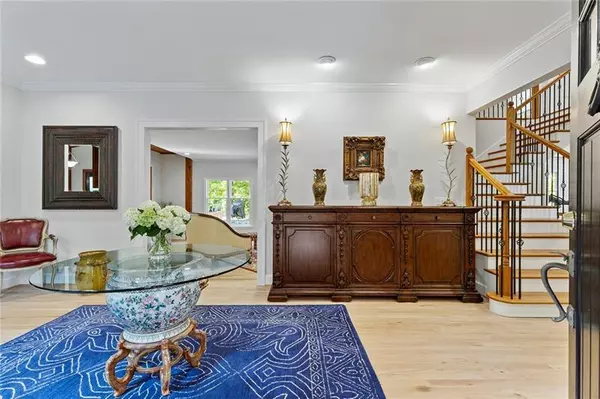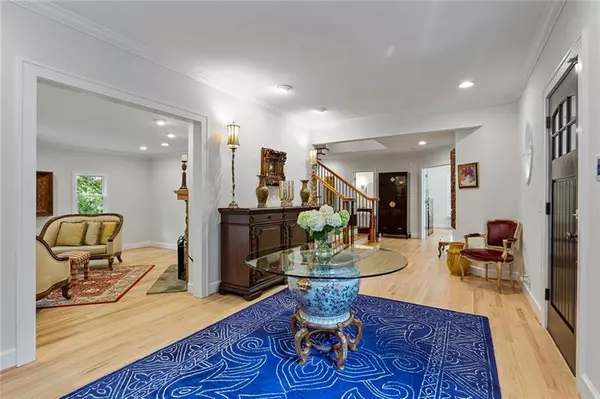$1,350,000
$1,450,000
6.9%For more information regarding the value of a property, please contact us for a free consultation.
5 Beds
3.5 Baths
4,595 SqFt
SOLD DATE : 07/26/2024
Key Details
Sold Price $1,350,000
Property Type Single Family Home
Sub Type Single Family Residence
Listing Status Sold
Purchase Type For Sale
Square Footage 4,595 sqft
Price per Sqft $293
MLS Listing ID 7394944
Sold Date 07/26/24
Style Traditional
Bedrooms 5
Full Baths 3
Half Baths 1
Construction Status Resale
HOA Y/N No
Originating Board First Multiple Listing Service
Year Built 2004
Annual Tax Amount $7,140
Tax Year 2022
Lot Size 10.000 Acres
Acres 10.0
Property Description
Seller is offering $10,000 in Seller Paid Closing Costs! Welcome to The Manor, a beautifully crafted four-sided brick masterpiece, strategically situated on ten gorgeous acres in the highly desirable scenic park-like community of Chattahoochee Hills, Ga. With over thirty-seven thousand acres of farmland, preserved green space, and large residential lots, the City of Chattahoochee Hills is a park unto itself noted for its natural beauty, walking trails and rural character. The Manor is an exceptional estate -upon entering the grounds through a ranch automated gate, the road goes over a beautiful natural spring that is fed year-round. The spacious residence spans over four thousand five hundred square feet of living space with an additional eighteen hundred+ square foot basement prepped for another bathroom and kitchen. The two-story residence boasts five generously sized bedrooms, three and a half bathrooms with a primary en-suite on the main floor. You'll have a wonderful time preparing your meals in the chef's kitchen with an oversized island with sink, while being inspired by the vast twenty-foot cathedral tongue and groove ceilings throughout the kitchen and family room. Present are beautiful blonde natural hardwood floors throughout the entire residence. Two out of three guest bedrooms on the second level are serviced by a Jack and Jill bathroom and are newly carpeted as well as a third bedroom with luxury vinyl flooring. The large foyer ensures ample space for beautiful furnishings. As you exit the foyer, step down into a generously sized living room that is complimented by a cobblestone and wood oversized wood burning fireplace. From the living room, either enter the foyer or the family room from either side of the living room, making this floor plan ideal for gatherings and entertaining. The Manor has two entrances, the main entrance that enters into the foyer, and the kitchen entrance that enters into the kitchen- immediately accessing the generously sized dining area and family room. Upon entering the kitchen, you are instantly captivated by the vast twenty-foot cathedral tongue and groove ceilings, offering a blend of rustic and elegance throughout these rooms. The floor to ceiling walls of thermal glass are alluring as they offer an abundance of natural sunlight that fills the family room, kitchen and dining area, absolutely bringing the outdoors indoors. The garage will accommodate three vehicles as well as plenty of space for storge and farm equipment. The property also has a second electrical meter installed for additional dwellings that one may desire to erect in the future. The manor is heated and cooled via a central GEO-thermal system that minimizes cost, maximizes efficiency and provides excellent comfort. The family room, kitchen and dining area are heated via heated floor as well as the option of utilizing central heat and air. The beautiful community of Serenbe is only four miles from The Manor, allowing the opportunity to experience this wonderful community and all of its restaurants, spa and farmers market as well as wine tastings and the art shows Serenbe has to offer. Hartsfield Atlanta Airport is only a quick fifteen to twenty minutes away from The Manor, allowing quick access for traveling needs. You have to experience Chattahoochee Hills to really gain a full understanding of the 'lost lifestyle' this wonderful community offers its residents. A John Deere gator, riding lawn mower and tractor, all in like new low usage condition, can convey with the property. Summer is in the air-.don't miss this opportunity to become part of this wonderful community!
Location
State GA
County Fulton
Lake Name None
Rooms
Bedroom Description Master on Main
Other Rooms None
Basement Exterior Entry, Unfinished
Main Level Bedrooms 2
Dining Room Great Room, Open Concept
Interior
Interior Features Beamed Ceilings, Cathedral Ceiling(s), Double Vanity, Entrance Foyer, High Ceilings 10 ft Main, Walk-In Closet(s)
Heating Central, Electric, Forced Air
Cooling Central Air, Electric, Zoned
Flooring Carpet, Hardwood
Fireplaces Number 1
Fireplaces Type Gas Starter
Window Features Double Pane Windows,Insulated Windows
Appliance Dishwasher, Dryer, Electric Water Heater, Gas Range, Microwave, Range Hood, Refrigerator, Washer
Laundry Common Area, Laundry Room, Main Level
Exterior
Exterior Feature Courtyard, Garden, Lighting, Private Entrance
Garage Garage, Garage Door Opener
Garage Spaces 3.0
Fence Invisible
Pool None
Community Features Fishing, Near Schools, Near Shopping, Near Trails/Greenway, Park, Restaurant
Utilities Available Electricity Available, Underground Utilities, Water Available
Waterfront Description None
View Rural, Trees/Woods
Roof Type Composition
Street Surface Gravel
Accessibility Central Living Area
Handicap Access Central Living Area
Porch Patio
Total Parking Spaces 3
Private Pool false
Building
Lot Description Back Yard, Front Yard, Landscaped, Private, Sloped, Wooded
Story Three Or More
Foundation Slab
Sewer Septic Tank
Water Well
Architectural Style Traditional
Level or Stories Three Or More
Structure Type Brick,Brick 4 Sides
New Construction No
Construction Status Resale
Schools
Elementary Schools Palmetto
Middle Schools Bear Creek - Fulton
High Schools Creekside
Others
Senior Community no
Restrictions false
Tax ID 08 310001290283
Acceptable Financing Cash, Conventional
Listing Terms Cash, Conventional
Financing no
Special Listing Condition None
Read Less Info
Want to know what your home might be worth? Contact us for a FREE valuation!

Our team is ready to help you sell your home for the highest possible price ASAP

Bought with HomeSmart
GET MORE INFORMATION

Broker | License ID: 303073
youragentkesha@legacysouthreg.com
240 Corporate Center Dr, Ste F, Stockbridge, GA, 30281, United States






