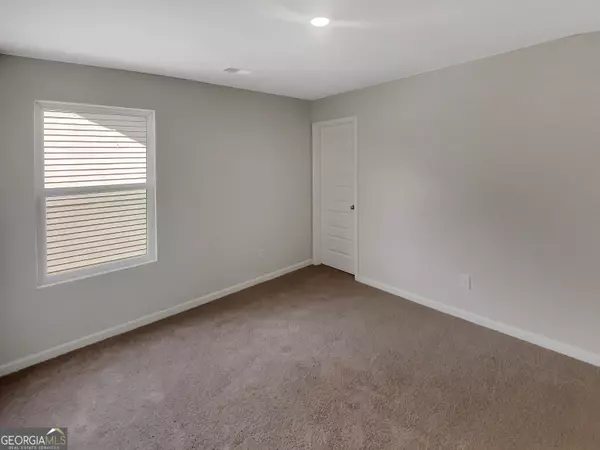$297,000
$297,000
For more information regarding the value of a property, please contact us for a free consultation.
3 Beds
2.5 Baths
1,992 SqFt
SOLD DATE : 07/30/2024
Key Details
Sold Price $297,000
Property Type Single Family Home
Sub Type Single Family Residence
Listing Status Sold
Purchase Type For Sale
Square Footage 1,992 sqft
Price per Sqft $149
Subdivision Derringstone Manor
MLS Listing ID 10298057
Sold Date 07/30/24
Style Other
Bedrooms 3
Full Baths 2
Half Baths 1
HOA Fees $300
HOA Y/N Yes
Originating Board Georgia MLS 2
Year Built 2020
Annual Tax Amount $4,640
Tax Year 2023
Lot Size 6,098 Sqft
Acres 0.14
Lot Dimensions 6098.4
Property Description
Welcome to this beautifully maintained and upgraded home, perfect for a discerning buyer. As you enter, you'll be greeted by a cozy fireplace and fresh neutral paint colors. The open concept design leads you into a chef's dream kitchen with stainless steel appliances, a spacious pantry, and a convenient kitchen island for extra prep space. The primary bathroom features double sinks, a separate tub, and shower for a spa-like experience. The home has modern flooring and a patio for outdoor entertaining. The fenced backyard offers privacy and space for outdoor activities. This property combines comfort and style, with every detail carefully considered. Don't miss out on the opportunity to make this your new home filled with everyday luxuries.
Location
State GA
County Henry
Rooms
Basement None
Interior
Interior Features Other
Heating Electric, Heat Pump
Cooling Heat Pump
Flooring Carpet, Laminate, Vinyl
Fireplaces Number 1
Fireplace Yes
Appliance Microwave, Dishwasher, Oven/Range (Combo)
Laundry Upper Level, Other
Exterior
Parking Features Garage, Attached
Garage Spaces 2.0
Fence Wood, Back Yard, Privacy
Community Features Pool, Park
Utilities Available Water Available, Electricity Available, Sewer Available
View Y/N No
Roof Type Composition
Total Parking Spaces 2
Garage Yes
Private Pool No
Building
Lot Description None
Faces Head southeast on Theberton Trail toward Dunniston Dr Turn right onto Dunniston Dr Turn left onto Lear Dr
Foundation Slab
Sewer Public Sewer
Water Public
Structure Type Block,Brick,Vinyl Siding
New Construction No
Schools
Elementary Schools Locust Grove
Middle Schools Locust Grove
High Schools Locust Grove
Others
HOA Fee Include Swimming
Tax ID 130H01043000
Acceptable Financing Cash, Conventional, VA Loan, FHA
Listing Terms Cash, Conventional, VA Loan, FHA
Special Listing Condition Resale
Read Less Info
Want to know what your home might be worth? Contact us for a FREE valuation!

Our team is ready to help you sell your home for the highest possible price ASAP

© 2025 Georgia Multiple Listing Service. All Rights Reserved.
GET MORE INFORMATION
Broker | License ID: 303073
youragentkesha@legacysouthreg.com
240 Corporate Center Dr, Ste F, Stockbridge, GA, 30281, United States






